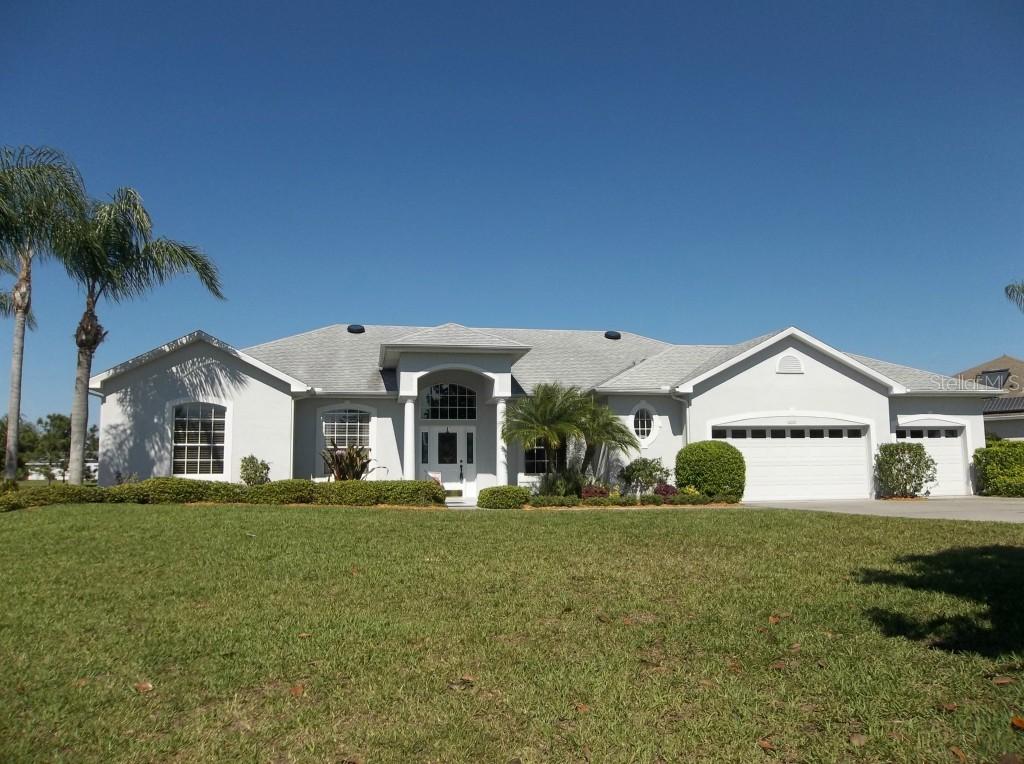
Photo 1 of 1
$275,000
Sold on 6/12/15
| Beds |
Baths |
Sq. Ft. |
Taxes |
Built |
| 3 |
2.00 |
2,256 |
$4 |
2004 |
|
On the market:
86 days
|
View full details, 15 photos, school info, and price history
Beautiful 3 bedroom 2 bath home with den, in ground screen enclosed pool, 3 car garage nestled on a corner lot in a Cul-de-sac on a .46 acre lot with lake frontage. This stunning home will have you at hello! The ceramic tiled foyer welcomes you into the home. To the right of the foyer is a formal dining room with trey ceiling and crown molding. The den is to the left of the foyer with double doors. As you enter the home you will walk straight into the large great room with built in entertainment center with sliding glass doors that enter onto the large lanai. The kitchen is to the right and features a closet pantry, breakfast nook, solid surface counters, 42” cabinets with all appliances included. The master suite is down the hall off the kitchen and dining rooms. Master bathroom features a walk in shower, dual sinks with high cabinets, garden tub with jets, a private room for the commode and an exit door to the outside. A large laundry room with wash sink and shelves is just off the kitchen. The two bedrooms and bath are on the opposite side of the home. Both secondary bedrooms are spacious rooms. There is also a separate dog run with concrete slab. The pool is heated by a heat pump and all of this overlooks the beautiful lake Guenevere inside the desirable gated community of Camelot. This home is immaculate and ready for a new owner.
Listing courtesy of Marie A Collins PA