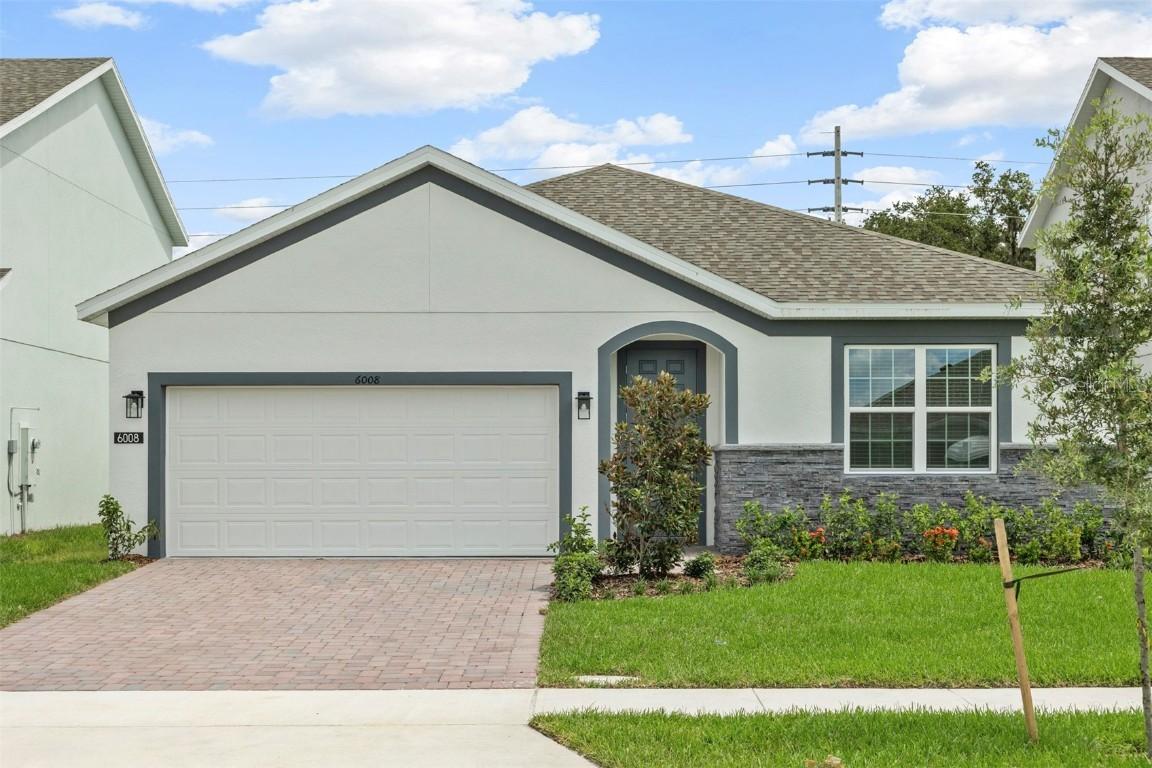
Photo 1 of 1
$439,990
Sold on 11/28/25
| Beds |
Baths |
Sq. Ft. |
Taxes |
Built |
| 4 |
2.00 |
2,103 |
$2,894.99 |
2025 |
|
On the market:
99 days
|
View full details, photos, school info, and price history
Beautifully crafted—this stunning Kensington Flex plan offers privacy with no rear neighbors and a versatile open-concept design featuring 4 bedrooms, 2 baths, and a flexible front Living area perfect for a home office. Soaring 9'4" ceilings enhance the spaciousness, while beautiful tile flooring in 1st floor main living areas, and included window blinds throughout, add style and convenience. The upgraded Kitchen features 42" cabinets, quartz countertops, tile backsplash, a large island, and stainless steel appliances. The inviting Family Room opens to a covered Lanai, ideal for entertaining or relaxing outdoors. Retreat to the elegant primary suite with a luxurious ensuite bath including dual sinks in adult-height vanity, walk-in shower, and ample closet space. Exterior upgrades include stone accents on front of home, and a brick paver driveway and lead walk, offering impressive curb appeal. Trinity Place offers great amenities including resort-style pool and cabana, a shaded tot lot for the little ones, and a dog park. Community is conveniently located near Shopping and Dining, with easy access to major thoroughfares.
Listing courtesy of Stephen Wood, RISEWELL HOMES FLORIDA LLC