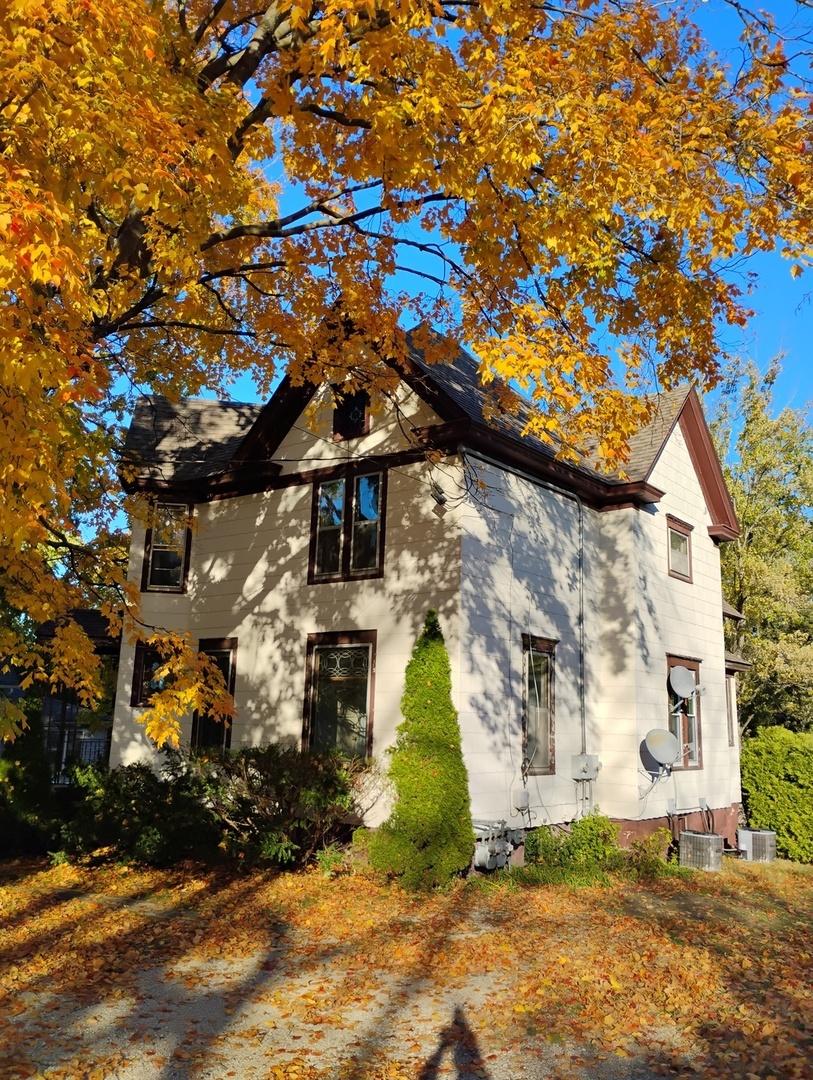
Photo 1 of 29
$279,000
| Beds |
Baths |
Sq. Ft. |
Taxes |
Built |
| 4 |
2.00 |
1,990 |
$6,560 |
1900 |
|
On the market:
94 days
|
View full details, photos, school info, and price history
Large home,(4-6 bedrooms possible depending upon reconfiguration) just blocks south of Woodstock's historic Square, on an extra-wide and deep lot with mature trees surrounding the house. The property has been a duplex for many years and can continue as such with over $2,000 in monthly income, or it is perfect for the buyer wanting to gain equity greatly by returning this Victorian to its original single-family splendor (suggested plans in the house that show possible floor plans based on the original layout). The downstairs ceiling height is 9 feet. So much space, plus a full walkout basement to the deep backyard, where a large cement patio is ready for the BBQ grill and fire pit. The basement has a high ceiling and can be finished to be used for additional living space. Several stained glass windows and leaded-cut windows, original woodwork, architectural roofing, tandem furnaces, water heaters, AC, and updated electrical service in two panels provide many circuits with room for more circuits. The upstairs bathroom has a separate bonus room that can be used as an office, playroom, or storage area. A metal shed in the backyard provides storage for yard and garden tools. Find your Woodstock dream and build immediate equity with your improvements, or claim your income from high-demand rentals. Because the home is currently configured as a duplex, a new owner could live in one half while rehabbing the other, or rent one unit while converting the other half. Sold "as is"(The home is realtor-owned).
Listing courtesy of Steven Aavang, Hometown Realty, Ltd.