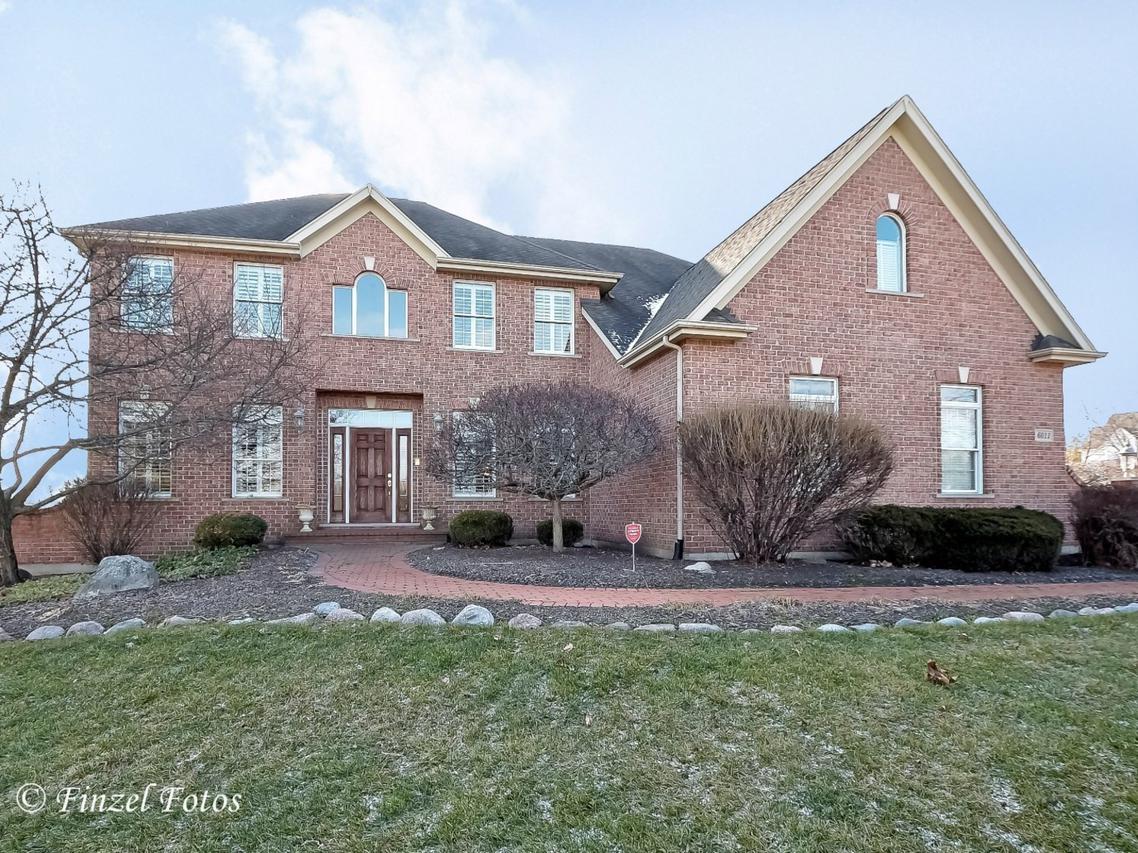
Photo 1 of 1
$480,000
Sold on 8/17/20
| Beds |
Baths |
Sq. Ft. |
Taxes |
Built |
| 4 |
3.10 |
4,000 |
$12,587.88 |
2002 |
|
On the market:
33 days
|
View full details, photos, school info, and price history
BEAUTIFULLY designed home on over 2 acres. There are four bedrooms and TWO offices in this really functional and spacious home. Hardwood floors and WHITE TRIM. Large kitchen with ISLAND open to eating area and family room. Sliding doors to the back deck and beautiful backyard view. Dining room with BUTLER'S PANTRY nearby. First floor also includes a laundry room, formal living room, first floor office and powder room. Head up to the second floor to find 4 bedrooms and an INCREDIBLE SECOND OFFICE with BUILT INS. Expansive bedroom RETREAT with sitting area, fireplace, bathroom and over-sized changing room/closet. Second bedroom is a JUNIOR SUITE with its own bathroom and 3rd and 4th bedrooms share a JACK & JILL style bathroom. Don't miss the stairs to the unfinished attic with much potential. Deep pour, WALKOUT BASEMENT has sliding doors and the 3rd fireplace. Invisible Fencing inside and outside the home. Interior walls insulated for sound.
Listing courtesy of Tyler Lewke, Keller Williams Success Realty