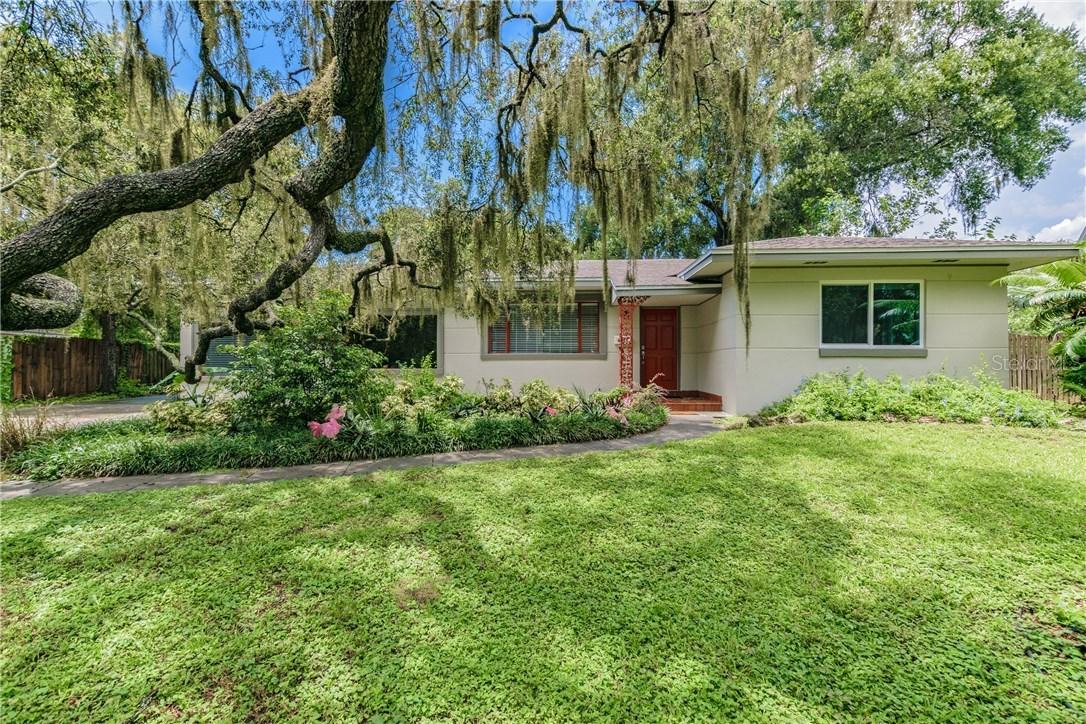
Photo 1 of 1
$355,000
Sold on 11/23/17
| Beds |
Baths |
Sq. Ft. |
Taxes |
Built |
| 3 |
2.00 |
1,984 |
$3,526 |
1949 |
|
On the market:
272 days
|
View full details, photos, school info, and price history
This spacious 1940's ranch style home is located in the desirable historic district of Hampton Terrace on Lake Roberta. It sits on an oversize lot with great views of the lake. The split bedroom plan is ideal for a family. The master has vaulted ceilings, walk-in closet and en-suite bathroom. The kitchen with dining space has been updated with wood cabinets, solid surface counter tops and tile backsplash. There is even a bonus room off of the master that can be used as an office or den. Oversized laundry room with double doors is a fantastic amenity. Relax in the evenings on the large screened lanai. New flooring throughout. The guest bathroom has also been updated. There is a detached one car garage with a workshop with almost 600 sq feet that could be converted to a mother-in-law suite or pool house as the yard has plenty of room for a pool. Also, a carport that will handle two cars. The double gate in the backyard leads out to Idlewild Ave, providing additional access to the backyard if you have a boat or camper that you need to store. Roof was replaced in 2013. Electrical & Plumbing updated in 2012. New windows 2016.
Listing courtesy of Debi Johnson, KELLER WILLIAMS TAMPA CENTRAL