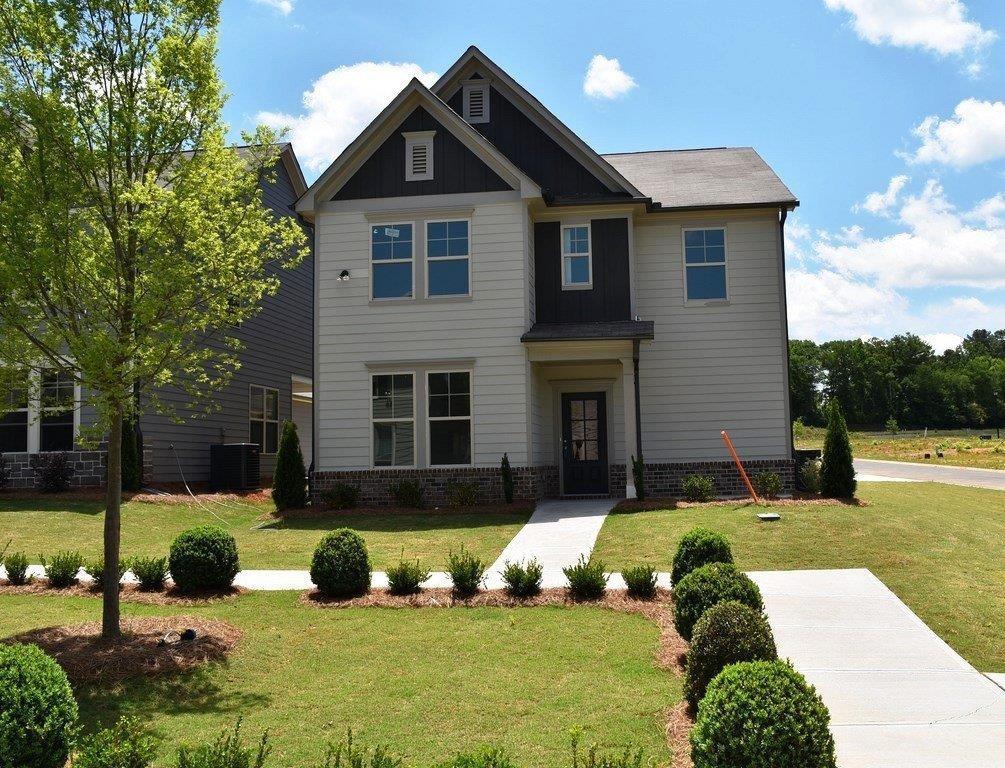
Photo 1 of 18
$215,400
Sold on 7/08/16
| Beds |
Baths |
Sq. Ft. |
Taxes |
Built |
| 4 |
2.10 |
2,190 |
0 |
2016 |
|
On the market:
181 days
|
View full details, photos, school info, and price history
The Cape Hatteras floor plan - Unique open concept floor plan with 4 bedrooms, 2.5 baths, open island kitchen with view to the fireside family room. Dual covered patios on main level. Formal dining room. Master bedroom with spacious master bathroom located on second level, in addition to three bedrooms, loft and laundry room. A Southern Heritage Home.
Listing courtesy of Dwayne Hanks, Re/Max Regency