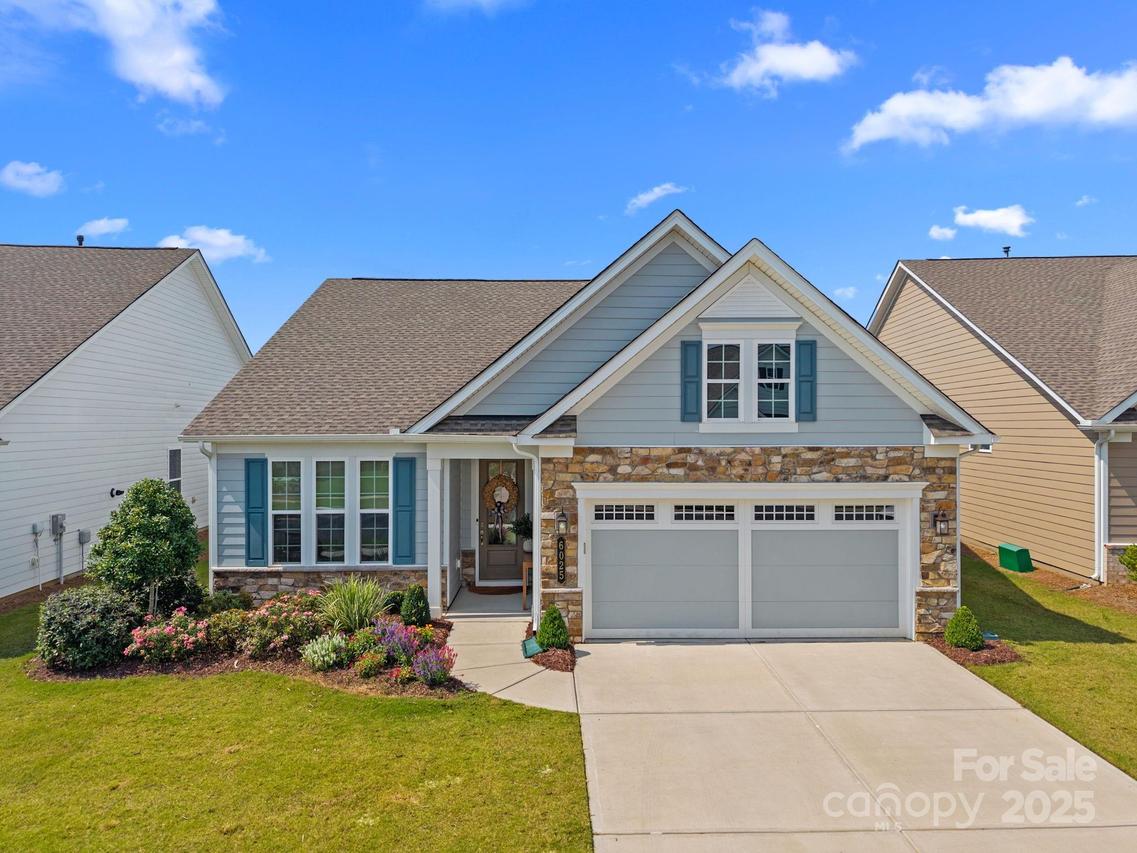
Photo 1 of 25
$475,000
| Beds |
Baths |
Sq. Ft. |
Taxes |
Built |
| 2 |
2.00 |
1,594 |
0 |
2022 |
|
On the market:
116 days
|
View full details, photos, school info, and price history
Step into this stunning 2-bedroom Ashford floor plan that combines thoughtful design with modern elegance. The front kitchen layout opens seamlessly into the spacious main living area, highlighted by soaring 11-ft ceilings and a cozy gas fireplace. The kitchen boasts upgraded white cabinetry with under-mount lighting, sleek quartz countertops, a decorative backsplash, and premium GE stainless steel appliances, including a 30" gas range, dishwasher, and microwave.
Throughout the main living areas, you’ll find EVP flooring, upgraded light fixtures, and custom window shades, adding both style and functionality. The owner’s suite is a true retreat, featuring a tray ceiling, walk-in closet with custom built-in shelving, and a spa-like bath with his-and-her vanities topped with granite counters.
Outdoor living is just as impressive with a fenced-in backyard, a relaxing back porch with plenty of seating for entertaining, and an irrigation system that keeps the beautifully maintained landscaping lush and vibrant year-round.
Additional highlights include a 2-car garage with a 4-ft extension for extra storage and space for hobbies. Every detail has been meticulously cared for, giving this home the look and feel of a brand-new property—straight out of a magazine.
Enjoy resort-style living in a 55+ community designed for comfort, convenience, and connection. This home is truly move-in ready and waiting for you.
Listing courtesy of Ali Aldrich, Keller Williams South Park