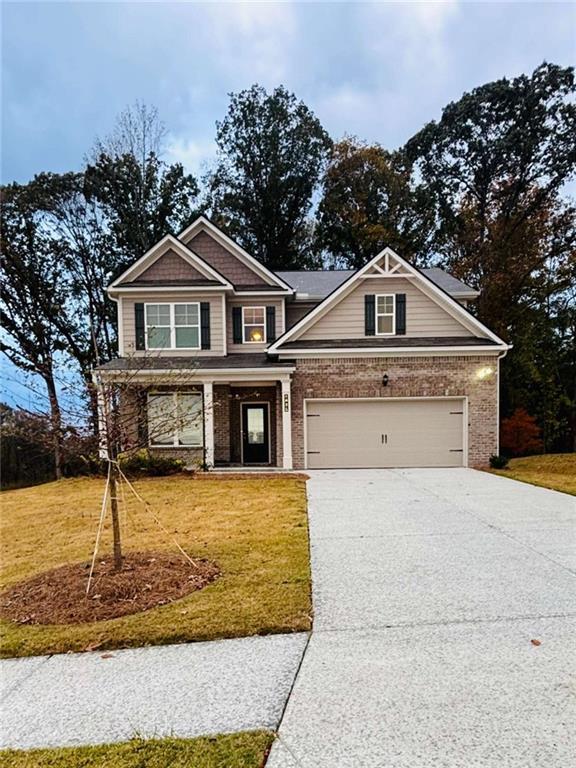
Photo 1 of 1
$425,000
| Beds |
Baths |
Sq. Ft. |
Taxes |
Built |
| 4 |
2.10 |
2,428 |
0 |
2025 |
|
On the market:
8 days
|
View full details, photos, school info, and price history
Homesite #97. The Herron Cottage C floorplan features 4-bedrooms, 2.5-bathrooms with a 2-car garage on a spacious homesite. This home offers elegance and charm throughout. Our homes offer the finest quality features including spacious open floorplans, chef-style kitchens, 42-inch cabinets with soft close doors, separate large dining room, Luxury SPC Woodgrain floor on the first floor, stainless-steel appliances, LED lighting, Title floors in laundry room and bathrooms, walk-in closets, a fireplace and much more! Highland Park is close to shopping, golf courses, nature trails, parks, entertainment, and restaurants. Move In Ready! Buyer Incentives Available! McKinley Homes Highland Park Community offers 10 Floorplans. Visit Highland Park and stop by our Model Home for a private tour. Open daily.
Listing courtesy of Cedas McThadden, McKinley Properties, LLC.