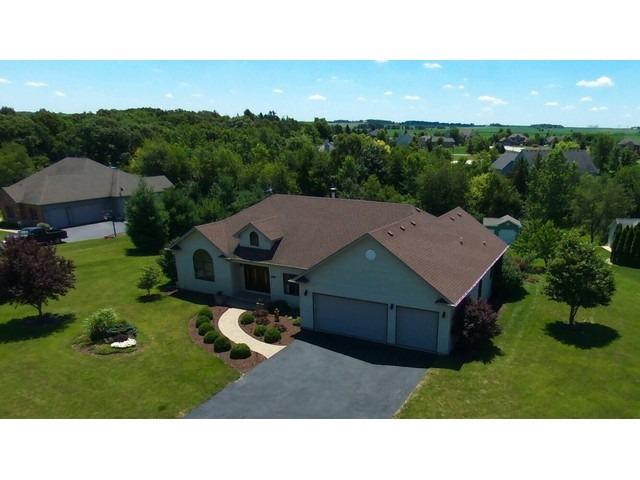
Photo 1 of 1
$315,000
Sold on 8/31/16
| Beds |
Baths |
Sq. Ft. |
Taxes |
Built |
| 3 |
2.00 |
2,022 |
$9,295 |
2006 |
|
On the market:
172 days
|
View full details, 15 photos, school info, and price history
Amazing, custom ranch sitting high on a country-sized lot with gorgeous wooded views from many windows! It feels like being on vacation at home! Enjoy summer days and entertaining or relaxing on the paver patio in the huge, private yard with peach, cherry & Granny Smith apple trees. Fabulous move-in condition! Smartly designed open floor plan! All of today' desired amenities & decorating! High-end finishes through-out the home! Impressive foyer welcomes you! Great room with volume ceilings & 2-story stone fireplace open to gourmet kitchen with custom cabinetry, granite, center island & stainless steel appliances. Luxury master suite offers spa bath with separate shower, whirlpool tub, and walk-in closet. Hardwood floors, oversized trim, custom doors, beautiful tile & flooring. 2 additional spacious bedrooms & full bath. 1st floor laundry. 3 Car Attached garage. Huge basement offers opportunity to finish and create more living space.
Listing courtesy of Sue Pascucci Heineman, Baird & Warner