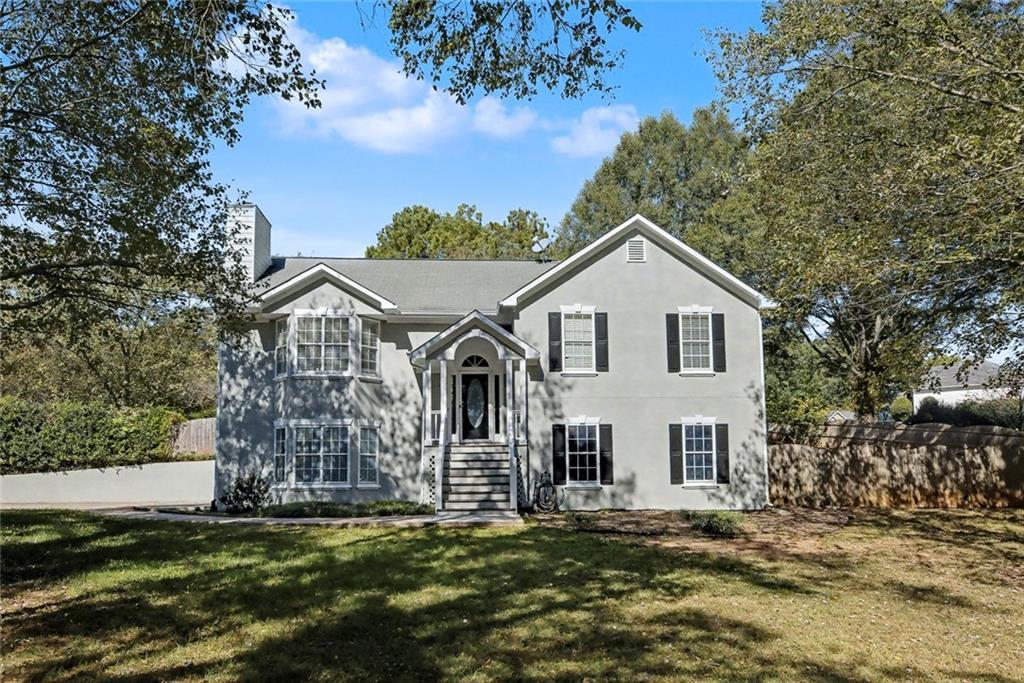
Photo 1 of 47
$517,700
Sold on 12/19/25
| Beds |
Baths |
Sq. Ft. |
Taxes |
Built |
| 4 |
3.00 |
2,676 |
$3,522 |
1994 |
|
On the market:
65 days
|
View full details, photos, school info, and price history
Discover this beautiful West Forsyth home situated on a private .59-acre corner lot! This spacious property features two master suite areas, offering flexible options for multi-generational living or simply room to spread out. The main level offers three bedrooms and two full baths with a bright, open floor plan that seamlessly connects the living room, dining area, and kitchen—perfect for family time or entertaining guests. Hardwood floors throughout, a kitchen with granite countertops, stainless steel appliances, and a large pantry. The oversized owner’s suite includes French doors leading to the back deck and a spa-like bathroom with a soaking tub double vanities and separate shower. Two additional bedrooms share a nicely updated hall bath. The fully finished lower level offers even more versatility with a large bedroom, full bathroom, and flex space that can serve as a living room, office, or guest suite. Outdoors you’ll find privacy with a fully fenced backyard, a relaxing hot tub, amazing stone patio area with a built-in fire pit and a large deck, perfect for grilling, relaxing, or entertaining. Recent updates include: Full exterior & interior paint (2025), HVAC system replaced (2019), Wood flooring (2018), stainless steel microwave & refrigerator (2023), stainless steel dishwasher (2018), Septic risers added (2019). This home has been thoughtfully maintained and updated — ready for its next chapter. Schedule your showing today!
Listing courtesy of Donna Munger, Atlanta Communities Real Estate Brokerage