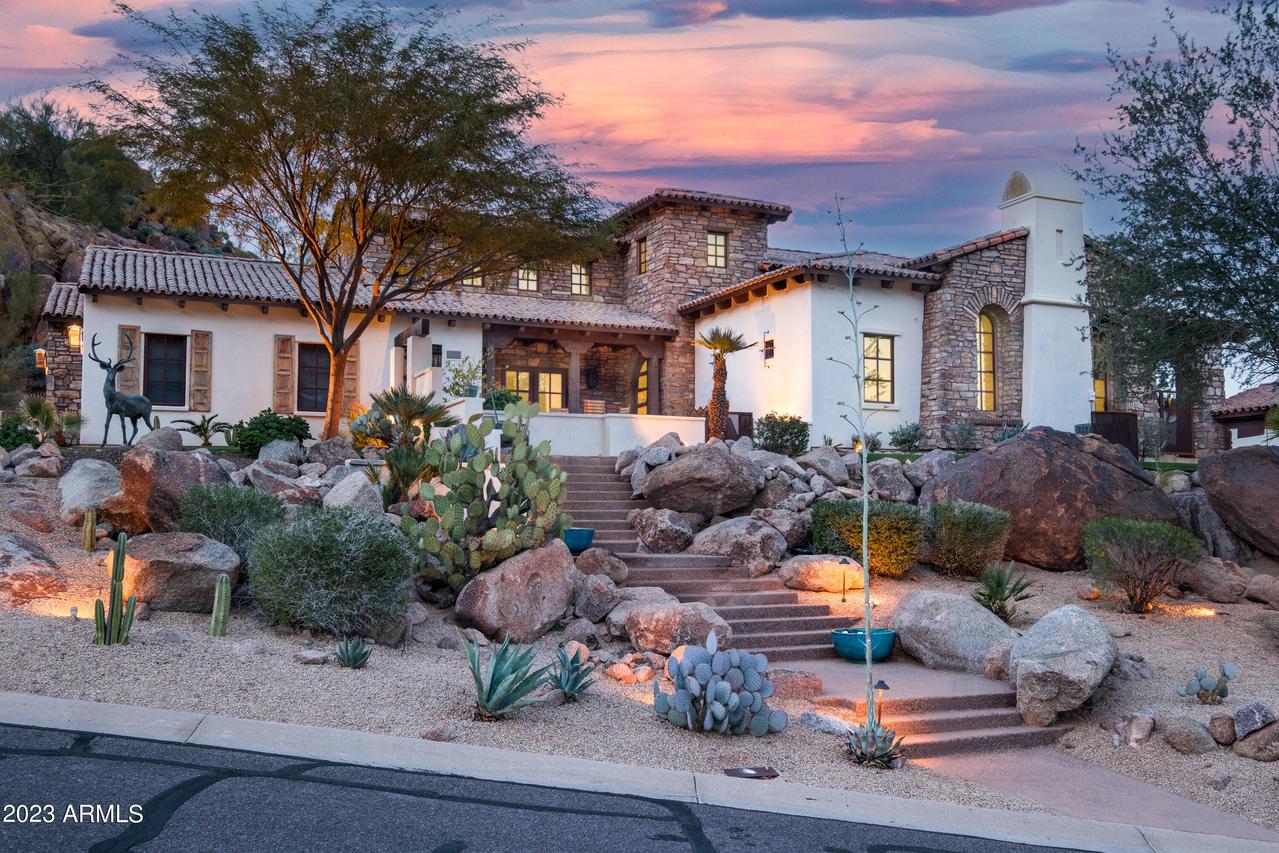
Photo 1 of 1
$4,500,000
Sold on 6/16/23
| Beds |
Baths |
Sq. Ft. |
Taxes |
Built |
| 4 |
5.00 |
4,827 |
$16,587 |
2008 |
|
On the market:
143 days
|
View full details, photos, school info, and price history
Stunning Hillside Mediterranean Home on the East Side of Camelback with unobstructed and breathtaking Mountain and City Light views to the North, East and South. The ultimate indoor/outdoor lifestyle featuring - 900 SF of Covered Deck off the main living area Plus two Ramadas; one is near the Master Suite featuring a Resort Spa with amazing views and the other Ramada features a BBQ and outdoor living room. First floor of Home offers a Great Room, Kitchen, Office, Den, Primary
Suite, one EnSuite, Laundry Room and direct access from garage - NO STEPS to negotiate on first floor. Hillside location plus artificial lawn equal minimal landscape & upkeep. Ideal Winter home or Full time residence. NO HOA. Large 3-Car side entry Garage with storage. Wake up to the sun rising over the Four Peaks 1. Architecture Plus, Ltd
2. Construction/Builder: Bolte Homes
3. Custom Milagro Clad Entry Door
4. Real Cedar Wood Beamed ceilings throughout
5. Plaster and Venetian Plaster walls throughout
6. Carpet by Masland (bedrooms)
7. Wood Floors - Reclaimed Arkansas Federal Compress Building Circa 1936
8. Int & Ext Stone Floors by Villagio Tile & Stone
9. Custom Wood Kitchen/Bathroom Cabinetry w/full extension, soft close drawers by Kitchens Southwest
10. Custom cabinetry & installation by Declan Fox
11. Pocket Doors Motorized by Doors in Motion
12. 2 Isokern Fireplaces with Cantera Stone Surrounds & gas
starters (Great Room & Den)
13. Exterior Fireplaces (4) with gas starters
14. Int & Ext Stone by Apache Stone
15. Custom Gates/Fencing by Custom Steele Creations
16. Railings by Colletti Design
17. Exterior Lighting by Innovative Lighting & Electric
18. All indoor/outdoor lights changed to LED IN 2020
19. Wolf Dual Fuel Range & Sub-Zero
20. Bosch Dishwashers (Kitchen & Butler's Pantry)
21. Copper Sinks, Copper Bathtub & Brass Fixtures
22. 1 Primary Suite and 3 Ensuite
23. 4 Full Baths (2 down & 2 up)
24. 2 Powder Baths (both downstairs)
25. 1 Pool Lou on Pool level
26. Central Vacuum System by Vacuflo (1st Floor)
27. Built in Iron-a-Way (Laundry Room)
28. HVAC 4-Units (original)
29. 2 Water Heaters
30. Subdivision: Rolling Hills Heights
31. Square Footage: 4,827
32. Taxes in 2022 = $16,587
33. Lot size: 42,314
34. Sewer (no septic)
35. NO HOA
36. 1st Floor Living with NO STEPS
37. PREMIER LOCATION
38. UNOBSTRUCTED VIEWS
Listing courtesy of Jana Vida, HomeSmart