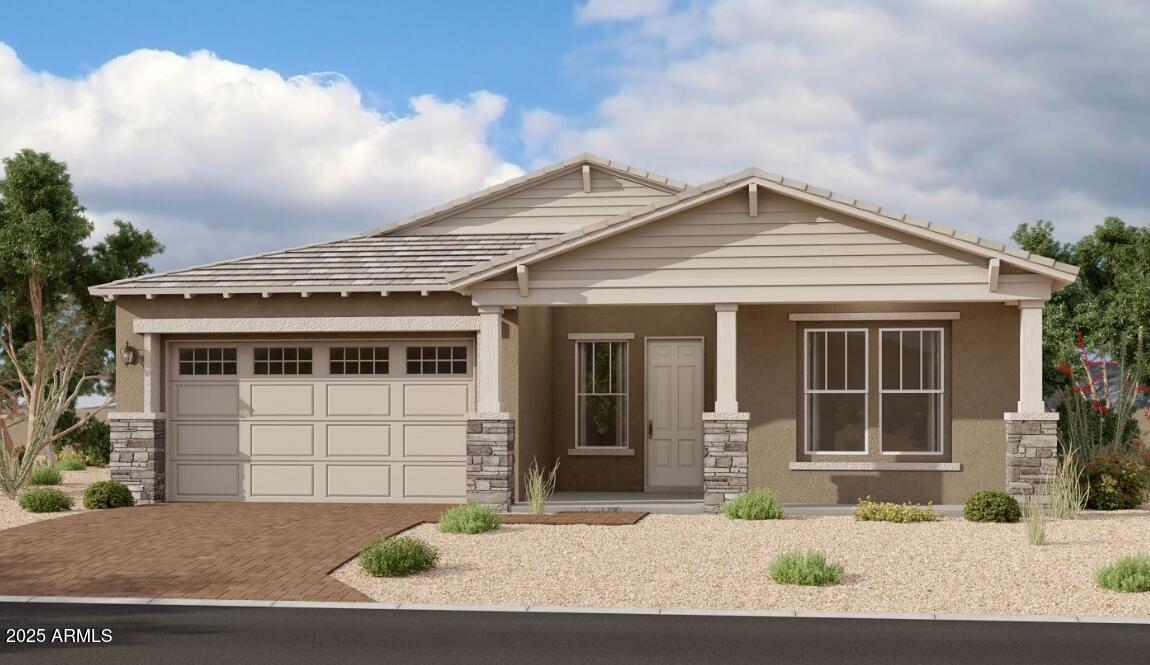
Photo 1 of 42
$618,840
Sold on 11/25/25
| Beds |
Baths |
Sq. Ft. |
Taxes |
Built |
| 3 |
2.50 |
2,702 |
$254 |
2025 |
|
On the market:
50 days
|
View full details, photos, school info, and price history
The Topaz floorplan at Destination at Gateway - Expedition offers 2,702 sq. ft. of modern living with 3 beds, 2.5 baths, a teen room, and a 2-car garage on a 7,200 sq. ft. lot. This popular craftsman home features an open great room with 4-panel slider, chef's kitchen with 42'' white soft-close cabinets, quartz countertops, GE stainless steel gas appliances, mosaic backsplash, and light wood plank tile flooring. Owner's suite boasts tile shower and tub surround, separate vanities and walk-in closet connected to laundry. Additional highlights: Jack & Jill bath, covered patio, pendant lighting, EV outlet, and east/west exposure.
Listing courtesy of Danny Kallay, Compass