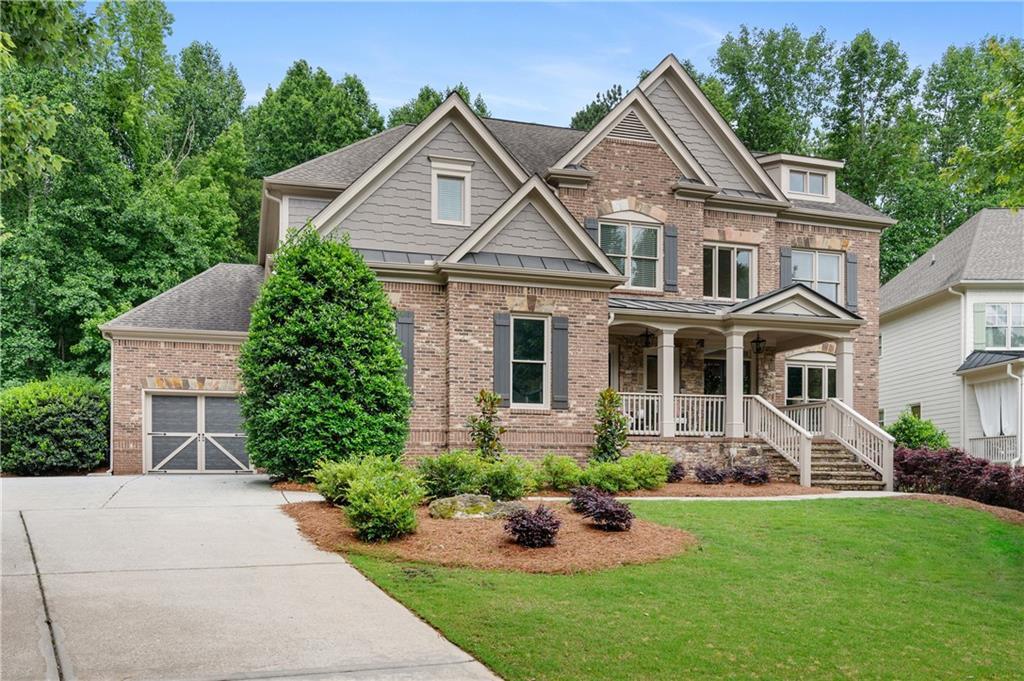
Photo 1 of 82
$975,000
Sold on 11/24/25
| Beds |
Baths |
Sq. Ft. |
Taxes |
Built |
| 6 |
5.00 |
4,699 |
$6,358 |
2008 |
|
On the market:
35 days
|
View full details, photos, school info, and price history
Showcase listing in highly sought-after Lake Forest! Updated throughout and offering three finished levels; this exquisite 6 bedroom, 5 bathroom Vickford floorplan by Waterford homes boasts three fireplaces and sits on a sprawling 1.06 acre private wooded lot. Gorgeous, updated kitchen with quartzite counters, custom handmade brick backsplash, upgraded appliances and designer hardware. Fireside keeping room with built-ins extends the flow of the kitchen. Bedroom on the main with full bathroom- perfect for guests or as quiet home office! Beautifully refinished hardwoods on main level! Ascending upstairs, the oversized primary suite offers a sitting area and views to the huge backyard. Granite vanity and stone and tile accents compliment the spacious master bathroom. Open concept bonus room is adjacent to the jack n/ jill bedrooms and guest suite which features a private update bathroom. Descending to the basement level, the spacious finished area offers many uses including an updated bathroom, bedroom, 2 recreational areas, a child's built-in playhouse or reading nook and plenty of extra storage space! Huge, fenced yard with plenty of green space and private tree line. Resort style amenities including access to Twin Lake with a dry dock and boat ramp, Jr. Olympic sized pool with kids splash zone, seasonal swim team, lighted tennis and pickleball courts, full basketball court, sand volleyball and a playground! Zoned for award-winning schools!
Listing courtesy of Aine Burns, Compass