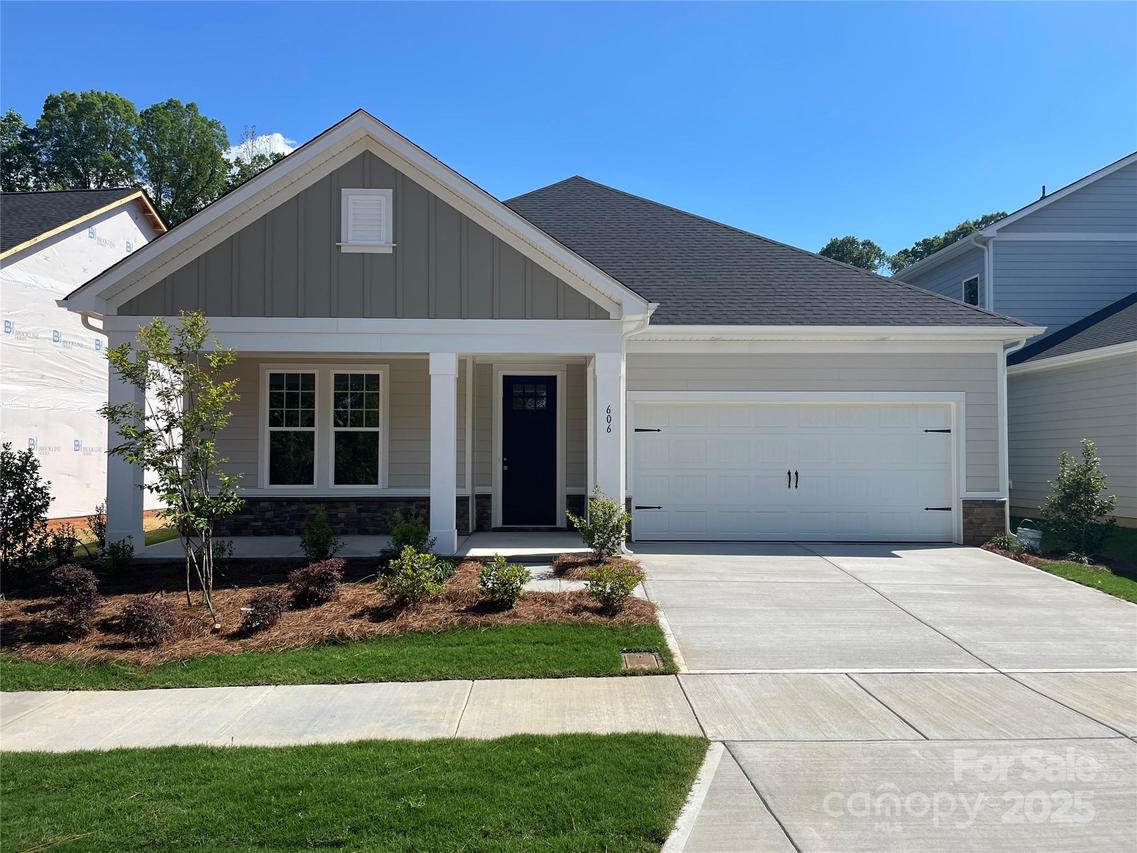
Photo 1 of 1
$425,000
| Beds |
Baths |
Sq. Ft. |
Taxes |
Built |
| 3 |
2.10 |
1,745 |
0 |
2025 |
|
On the market:
277 days
|
View full details, photos, school info, and price history
Discover the ease of stylish one-level living in this beautifully designed Watts plan! This 3-bedroom, 2.5-bath craftsman-style home blends charm, comfort, and functionality. Step inside to a bright, open-concept layout that connects the chef-inspired kitchen—complete with sleek 3cm quartz countertops—to the spacious Great Room, Dining Area, and covered back patio, perfect for entertaining or relaxing.
The Owner’s Suite is a private retreat featuring dual vanities, a large walk-in closet, and easy access to the heart of the home. Two additional bedrooms offer flexibility for family, guests, or a home office, sharing a well-appointed full bath.
Enjoy peaceful mornings on the welcoming front porch and take advantage of the oversized 2-car garage with bonus storage space.
**Photos & Tour are Representational**
Listing courtesy of Andi Bliss, Brookline Homes LLC