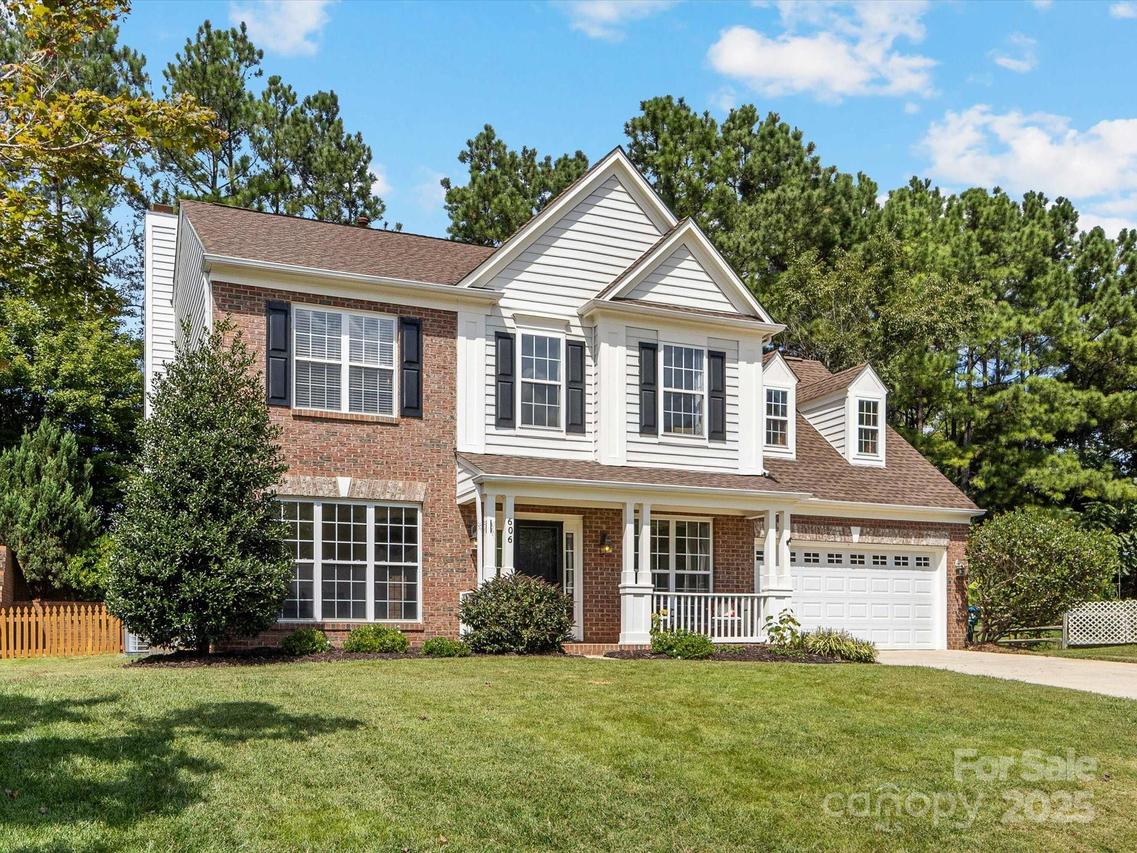
Photo 1 of 40
$650,000
Sold on 10/02/25
| Beds |
Baths |
Sq. Ft. |
Taxes |
Built |
| 5 |
2.10 |
2,674 |
0 |
1998 |
|
On the market:
28 days
|
View full details, photos, school info, and price history
Your dream home near the heart of downtown Matthews is here! This charming 5-bedroom, 2.5-bath brick and vinyl beauty sits on a quiet cul-de-sac and welcomes you with a covered front porch and tasteful updates throughout. Inside, enjoy fresh paint, luxury vinyl plank floors on the main, plush carpet upstairs, and updated baths with modern tile and LVP. The kitchen shines with quartz counters, white cabinetry, stainless steel appliances (including wall ovens), a center island with breakfast bar, a second breakfast bar, deep pantry, and is open to the sunny breakfast area and spacious family room with recessed lighting and a gas log fireplace.
A butler’s pantry connects to the dining room with wainscoting and crown molding, while the 2-story foyer leads to a bright living room with a triple window, a perfect spot for entertaining, play, or home office space. The stunning primary suite features a cathedral ceiling, oversized walk-in closet, plantation shutters, and spa-like bath with gold fixtures, white dual vanity, water & linen closets, shower, and a large soaking tub. Upstairs offers 3 additional bedrooms (2 with walk-in closets), plus a flexible bed/bonus room. The stylish secondary bath boasts craftsman-style judges paneling and a white dual vanity with chic mirrors. Don't miss the main floor laundry room or the oversized 2 car garage. Step outside to a brick paver patio and private fenced backyard which backs to trees and is ideal for relaxing or entertaining. All just minutes from vibrant downtown Matthews!
Listing courtesy of Lane Jones, Helen Adams Realty