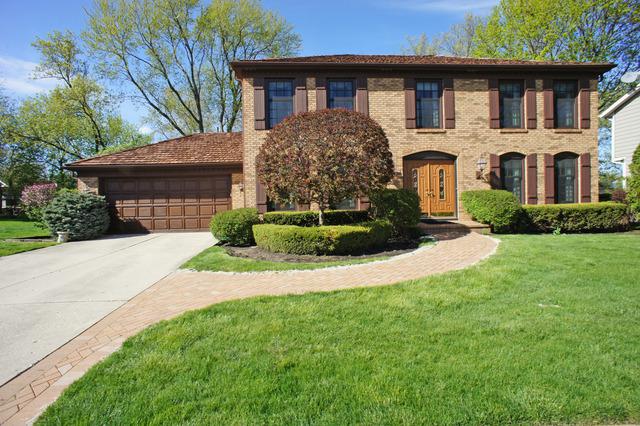
Photo 1 of 1
$405,000
Sold on 8/15/16
| Beds |
Baths |
Sq. Ft. |
Taxes |
Built |
| 3 |
2.10 |
2,314 |
$12,332 |
1977 |
|
On the market:
101 days
|
View full details, photos, school info, and price history
*Location *Schools *Quality *Value! Welcome home to great curb appeal. Brick elevation, center-entry colonial with paver walkway and newer front double door! Open foyer with ceramic tile floor leads to separate living room and dining room with neutral carpet and decor. Chair rail and newer light fixture in dining room. Spacious kitchen with plenty of counter space, stainless steel appliances, tiled backsplash and pantry closet. Eating area with bay window and newer light fixture. Family room has hardwood flooring, recessed lights, a brick surround fireplace with gas logs and sliding glass door that leads to the large deck in the huge yard! The large master suite has neutral decor, a ceiling fan, walk-in closet and private master bath. The secondary bedrooms are also spacious with good closet space. Big finished basement with rec room, office, craft room and storage. Great location, quiet area yet close to shopping, parks, restaurants, downtown and Metra station! Great schools too!
Listing courtesy of Susan Pickard, RE/MAX Suburban