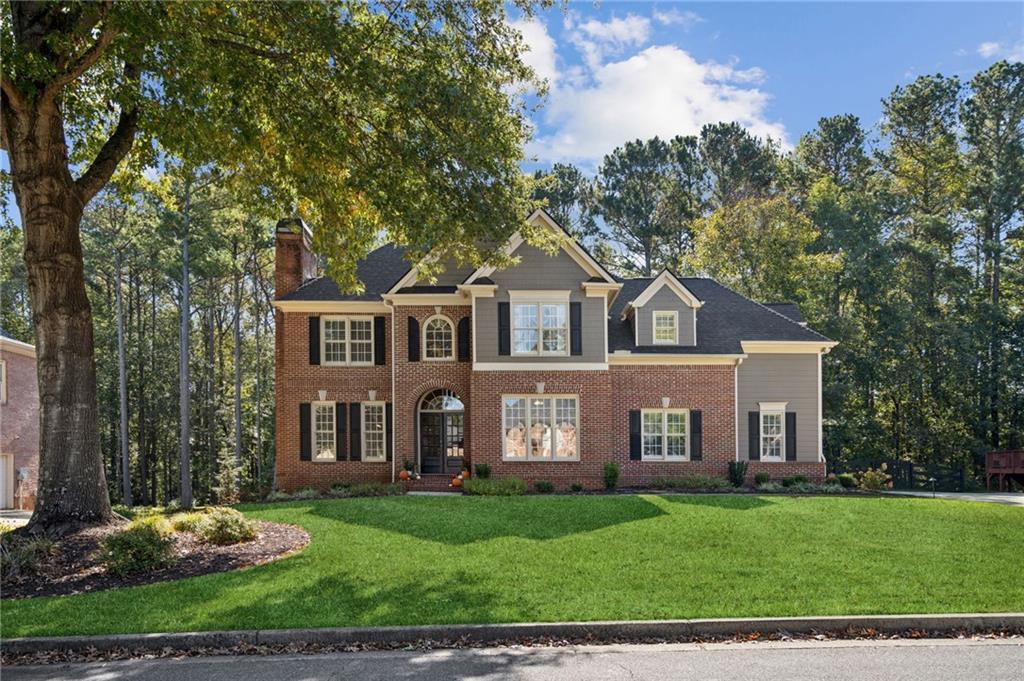
Photo 1 of 50
$672,000
| Beds |
Baths |
Sq. Ft. |
Taxes |
Built |
| 5 |
4.00 |
3,134 |
$7,319 |
2002 |
|
On the market:
102 days
|
View full details, photos, school info, and price history
Welcome Home to this stunning brick-front residence featuring 5 Bedrooms, 4 full baths, and full unfinished basement! So much charm and well-appointed features throughout this lovely home. The architectural features begin with the arched brick entryway that leads to the beautiful double front doors. Step inside the grand two-story foyer and experience elegance throughout every detail. Beautiful hardwood floors flow across the main level, enhanced by crown molding and upscale design-focused touches. The gourmet kitchen is a chef’s dream, showcasing quartz countertops, stainless steel appliances, double ovens, a large pantry, and a spacious breakfast bar. Enjoy casual dining in the bright breakfast area or unwind in the cozy keeping room with custom built-in bookcases perfect for reading, office or playroom. You may also want to enjoy your meal on the large deck off the breakfast area! Great for entertaining, the oversized dining room easily seats 12+ guests and opens to a charming living room with a stone fireplace—ideal for intimate gatherings or quiet reading by the fire. The impressive two-story family room features a wall of windows flooding the space with natural light and a marble fireplace as the centerpiece. A guest bedroom with a private bath on the main level provides privacy, comfort and convenience. Upstairs, retreat to the luxurious primary suite with double-door entry and hardwood floors. The spa-like primary bath offers a freestanding oval soaking tub with a gold floor-mounted filler, an oversized shower, separate vanities, and custom shelving in the walk-in closet. Three additional spacious bedrooms include one with an ensuite bath and two with private or nearby bath access. The laundry room is conveniently located upstairs. The home also includes a full unfinished basement with high ceilings, stubbed for a bath, and walkout access—ready for your dream expansion. Step outside to a private fenced backyard oasis perfect for outdoor entertaining. The terrace-level patio features under-decking and recessed lighting, creating a comfortable space for family gatherings or relaxing evenings with friends. Located in highly sought-after West Cobb, this home offers excellent schools, nearby shopping, dining, and easy access to everything you need. Don’t miss this opportunity to own a truly gorgeous home that blends luxury, comfort, and convenience!
Listing courtesy of Tammy E Jackson, HomeSmart