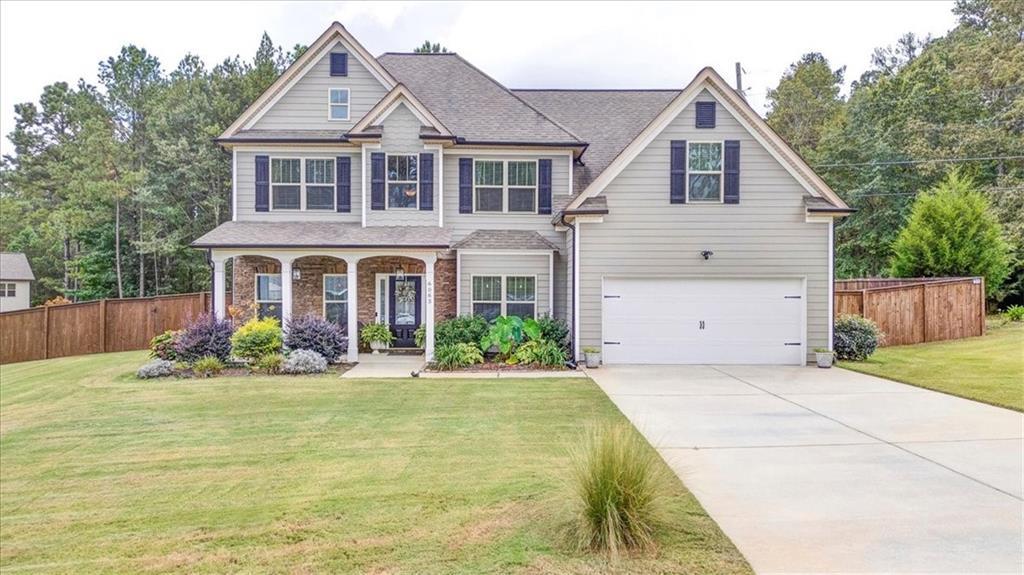
Photo 1 of 34
$450,000
| Beds |
Baths |
Sq. Ft. |
Taxes |
Built |
| 4 |
3.00 |
2,292 |
$3,908 |
2017 |
|
On the market:
8 days
|
View full details, 15 photos, school info, and price history
Welcome Home to The Inverness! Experience the finest in elevated living. The dramatic two-story foyer immediately invites you in, opening directly to a light-filled, two-story family room—perfect for cherished gatherings around the fireplace.
Designed for convenience and style, the main level features a private guest suite and a modern gourmet kitchen showcasing upgraded granite countertops, stylish bisque cabinetry, and stainless steel appliances. Thoughtful custom touches like premium tile backsplash, upgraded hardwood floors throughout the main areas, and an exclusive custom sitting room elevate the everyday experience.
The cleared, expansive backyard creates a perfect setting for recreation and future customization. Step outside to the custom extended patio, offering an ideal space for outdoor dining and entertaining under the stars.
Retreat upstairs to the spacious second floor, where the HUGE primary suite offers a true private sanctuary. Complete with cathedral ceilings, the spa-inspired ensuite provides ultimate relaxation with a garden soaking tub, separate shower, and elegant dual vanities. Discover the quality craftsmanship and attention to detail that make this home an absolute must-see.
Listing courtesy of Lacey Pinkney-Page & Dustin Cooper, Indigo Road Realty, LLC & Indigo Road Realty, LLC