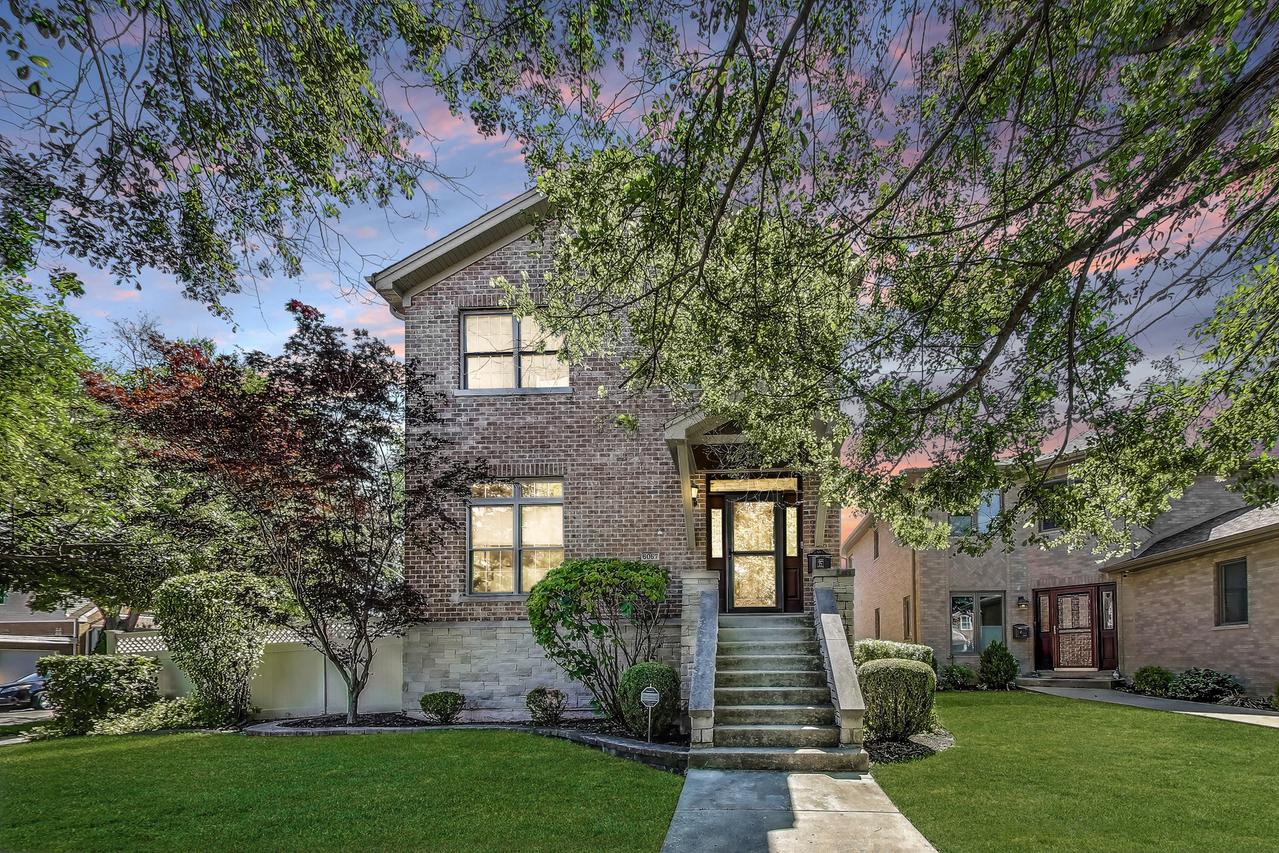
Photo 1 of 34
$787,500
Sold on 10/28/25
| Beds |
Baths |
Sq. Ft. |
Taxes |
Built |
| 4 |
3.10 |
3,524 |
$9,243.19 |
2010 |
|
On the market:
62 days
|
View full details, photos, school info, and price history
This stunning 4-bed, 3.5-bath brick home on a spacious corner lot offers exceptional craftsmanship and high-end details throughout. The open layout features a grand foyer, bright living and dining rooms, a chef's kitchen with stainless steel appliances and breakfast bar, all overlooking a cozy first-floor family room with fireplace. Sliding glass doors lead to a beautiful deck and expansive private space. The home also includes a wide side drive (fit for 2 cars) and a 2.5-car garage with extra storage above. The master suite is a true retreat with vaulted ceilings, a spa-like bathroom, and a walk-in closet, while the lower level boasts a large recreation room with heated floors and a restaurant-quality bar, perfect for entertaining. Designer touches throughout include crown molding, custom fireplace, coved lighting, upgraded baseboards and trim, solid-core doors, and hardwood floors. Additional features include zoned HVAC, a sump pump, and more. Located in the highly-rated Edison Park School District, just a short walk to both the Blue Line and Metra for easy commuting, this home has it all.
Listing courtesy of Craig Fallico, Baird & Warner