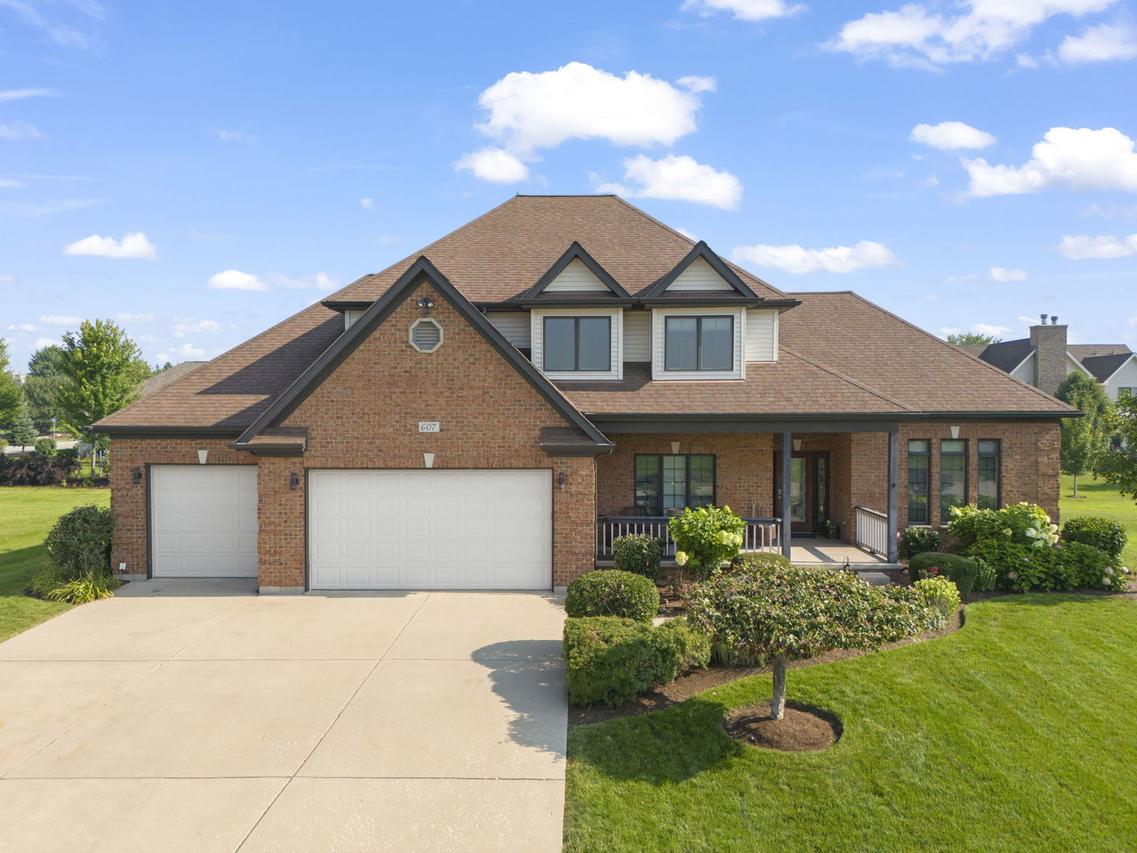
Photo 1 of 55
$590,000
Sold on 10/01/25
| Beds |
Baths |
Sq. Ft. |
Taxes |
Built |
| 4 |
3.10 |
2,600 |
$10,411.26 |
2007 |
|
On the market:
55 days
|
View full details, photos, school info, and price history
SIMPLY STUNNING INSIDE & OUT THIS Custom Built Parkside Estates Home w/Top Notch Finishes & Designer Decor Thru-out! Unique Lit Barrel Ceiling Graces the Foyer w/Maple HW Floors, Solid White Trim & Doors, & Custom Crown Molding Thru-out 1st Floor. Gorgeous Dining Rm w/Wainscotting, 10' Ceilings in Family & Living Rooms which Share Breathtaking DBL Sided Stone to Ceiling Gas Fireplace. Family Rm Fireplace is Flanked by Built-in Bookcases. 9' Ceilings in Dining Rm, Eating Area & Kitchen. Kitchen Features Kemper Maple Cabinets w/Crown, Granite Countertops, SS Appliances, & Breakfast Bar w/Nice Flow to Eating Area w/Built-In Desk & Lounge Area. Dual Staircase to 2nd FL & 1st FL Laundry. Master BR w/Private Luxury Bath w/Jetted Corner Tub, Sep. Shower, DBL Vanity & 11X6 WIC. 2nd & 3rd BR's Feature Charming Window Seats. 4th Bedroom Has Lovely View Of The Backyard! Finished Bsmt w/Huge Rec Room, Spacious Bonus Room, & Full Bath. Dual Zoned Heating & A/C. 3 Car Heated Garage. Maintenance Free Deck & Professionally Landscaped Yard w/Mature Trees! A+ Home! Over 3800 Total SF Of Luxury Living!!
Listing courtesy of Rorry Skora, RE/MAX Experience