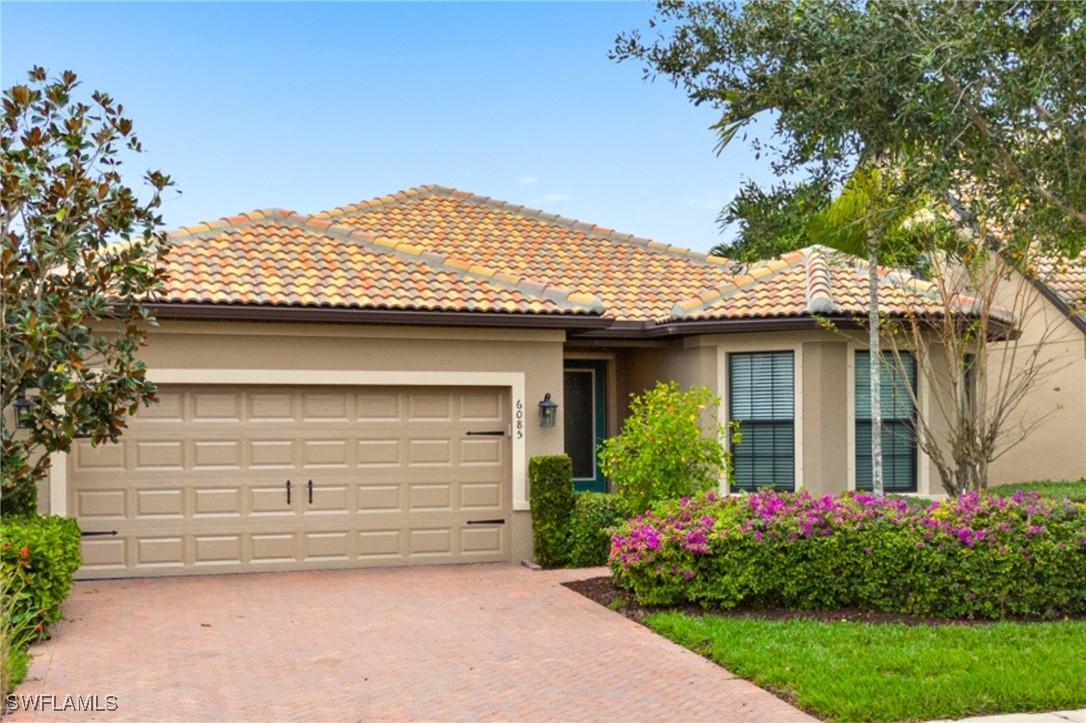
Photo 1 of 42
$429,000
| Beds |
Baths |
Sq. Ft. |
Taxes |
Built |
| 2 |
2.00 |
1,784 |
$4,414.38 |
2016 |
|
On the market:
47 days
|
View full details, photos, school info, and price history
WATERFRONT LIVING in Del Webb Naples! Wake up each day to peaceful water views and unwind on your EXTENDED LANAI overlooking the sparkling water. This popular ABBEYVILLE floor plan in the 55+ Del Webb community features 2 bedrooms, 2 full baths, a den, and a bright FLORIDA ROOM that provides the perfect space for additional living or entertaining.
The PRIMARY SUITE offers a true retreat with double sinks and a spacious shower. The den, finished with elegant French doors, is ideal for a home office, guest space, or hobby room. Throughout the home you’ll find beautiful TILE FLOORING, NEWER CARPET in the bedrooms, CROWN MOLDING, WAINSCOTING, and custom trim that elevate the overall style. The welcoming FRONT ENTRY features a leaded glass front door and a retractable screen, while ceiling fans and recessed lighting create a warm, inviting ambiance. The interior and exterior have been FRESHLY PAINTED, and the oversized laundry room includes a utility sink and abundant storage.
Additional enhancements include a GenerLink generator transfer switch, an HVAC system equipped with a blue light for enhanced air quality, Smart Home SECURITY SYSTEM and the benefit of being situated on a quiet CUL-DE-SAC street. The backyard is large enough to accommodate a pool, giving you even more opportunities to enjoy the Florida lifestyle.
This home comes with the SOCIAL MEMBERSHIP, but take note GOLF LOVERS, Panther Run Golf Club offers optional MEMBERSHIPS with premium golf experiences just steps from your backyard.
In Del Webb Naples, you’ll enjoy WORLD-CLASS AMENITIES that rival luxury resorts: dine at the Rusty Putter Restaurant, soak in the RESORT-STYLE or LAP POOLS, break a sweat in the state-of-the-art FITNESS CENTER, and play your way through PICKLEBALL, TENNIS, bocce, billiards - even a top-tier GOLF SIMULATOR!
Need groceries, church, or a bite to eat? Just hop in your golf cart and cruise into town - Publix and the heart of Ave Maria are just minutes away.
This isn’t just a home - it’s a LIFESTYLE UPGRADE in one of Southwest Florida’s most vibrant 55+ communities. Don’t miss your chance to live where fun, fitness, and friendships flourish year-round!
Listing courtesy of Sara Callahan, Realty One Group MVP