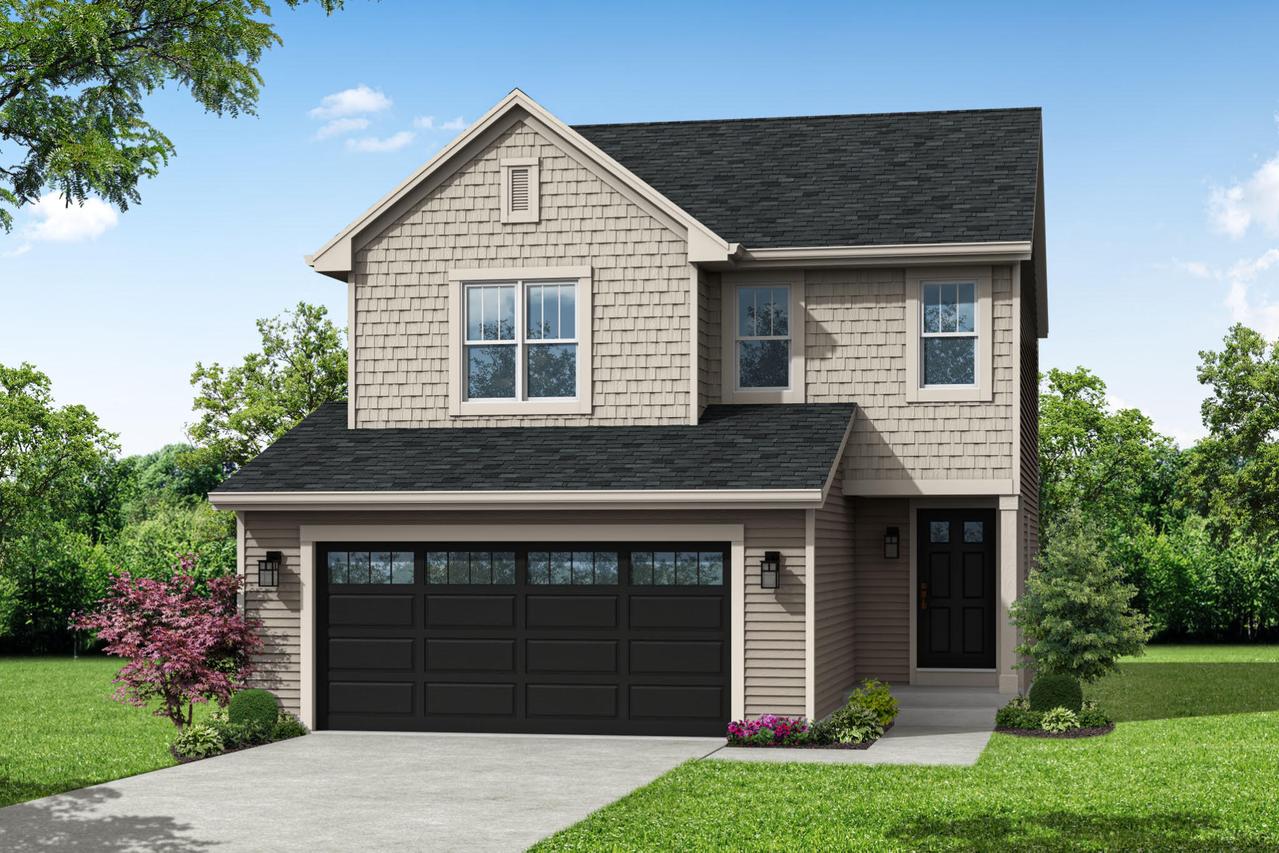
Photo 1 of 4
$431,900
| Beds |
Baths |
Sq. Ft. |
Taxes |
Built |
| 3 |
2.50 |
1,573 |
$0 |
2025 |
|
On the market:
96 days
|
View full details, photos, school info, and price history
Under construction. The Harper, Plan 1573 makes every foot of the floor plan feel spacious. The first floor features an open-concept kitchen, dining, & gathering room area. The kitchen features quartz counters, an island w/ additional seating & stainless steel appliances. Alongside the main living areas is a convenient powder room. Venture upstairs, & you'll find the 3 private bedrooms w/ plenty of closet space, a shared hall bathroom, w/ quartz counters & a laundry room. The primary bedroom has a walk-in closet & features a private bathroom w/ quartz counters. This home has a full basement that has a below grade egress window, radon abatement system & rough-in's for a future bathroom. .
Listing courtesy of Jennifer Durand, Bielinski Homes, Inc.