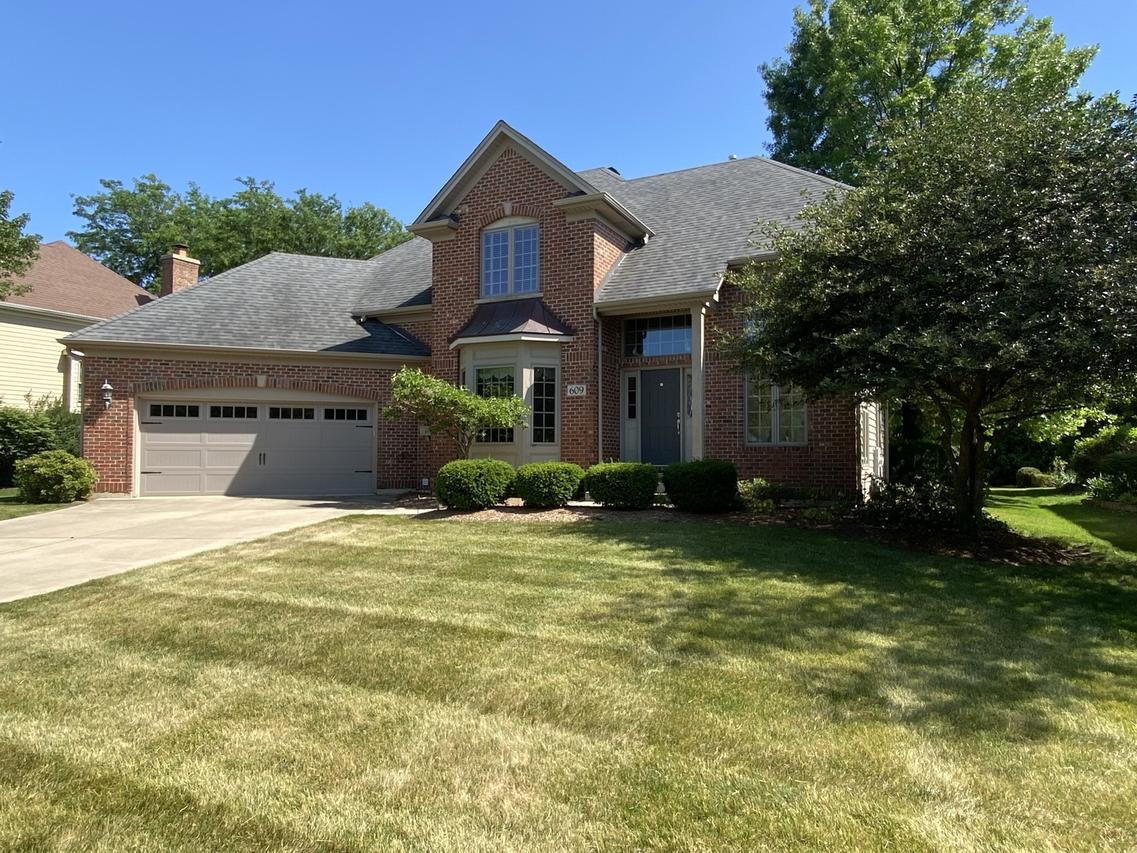
Photo 1 of 34
$575,000
Sold on 8/15/25
| Beds |
Baths |
Sq. Ft. |
Taxes |
Built |
| 4 |
2.10 |
2,633 |
$11,246.56 |
2003 |
|
On the market:
53 days
|
View full details, photos, school info, and price history
Custom Saloga built 4-bedroom, 2.5-bath home nestled in a quiet, well-kept neighborhood, showcasing exceptional craftsmanship and thoughtful design throughout. Step into the sunken family room with soaring 12-foot ceilings and a stunning wood-burning stone fireplace, complete with glass doors and detailed custom woodwork. Rich header boards frame the windows and entryways, while warm 2nd-grade oak hardwood floors flow through most of the main level. The formal dining room exudes elegance with crown molding, a bay window, and classic chair rail trim. A private den with glass-paneled French doors makes for the perfect home office or study, and a charming back hallway features a built-in hutch for added character and storage. The kitchen is a chef's delight with granite countertops, stainless steel appliances, an island with breakfast bar and pendant lighting, and a sunny eating area with picturesque views. Step outside to a Trex staircase leading to a spacious concrete and paver patio with a built-in paver wall-ideal for outdoor entertaining. Upstairs, the luxurious master suite offers a tray volume ceiling, double-door entry, a walk-in closet, and a spa-inspired bath with a walk-in shower, whirlpool tub, and soaring ceiling. Three additional spacious bedrooms complete the upper level-two of which feature walk-in closets-offering comfort and flexibility for family or guests. The full finished deep-pour basement expands the living space with a large recreation room, built-in shelving, abundant storage, and roughed-in plumbing-ready for future customization. Conveniently located, this home is just steps from the park and close to everything you need-offering comfort, style, and practicality in one beautiful package.
Listing courtesy of Jeffrey Jordan, RE/MAX All Pro - St Charles