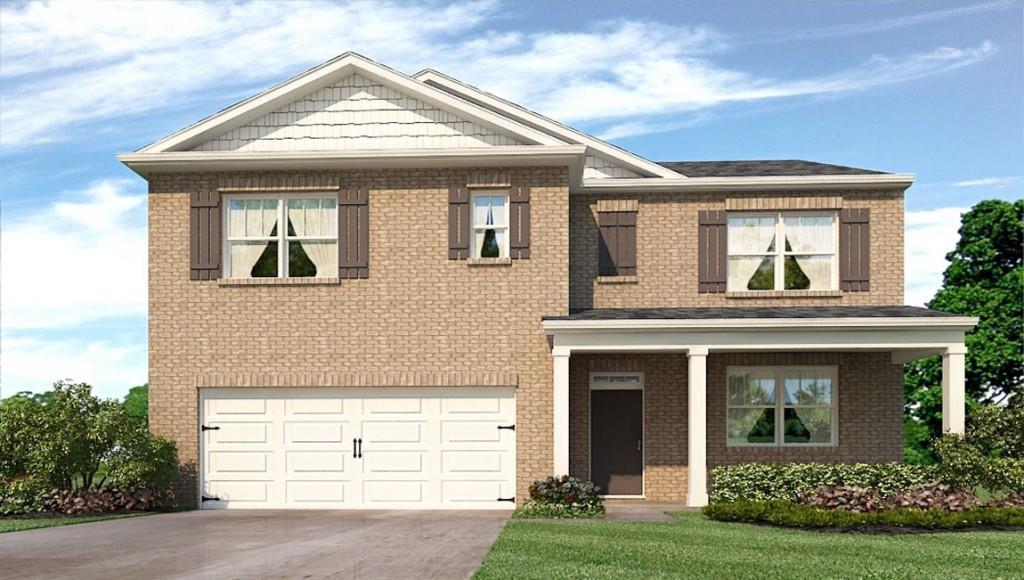
Photo 1 of 1
$211,490
Sold on 3/01/19
| Beds |
Baths |
Sq. Ft. |
Taxes |
Built |
| 5 |
3.00 |
2,511 |
$1 |
2018 |
|
On the market:
184 days
|
View full details, photos, school info, and price history
Open concept Hayden floor plan features 5 Bedrooms & 3 Full Baths. Designer Kitchen features huge island, 36" espresso cabs, tile b'splash, granite c'tops & SS appl. View of FR w/black slate hearth FP. Bedrm & Full Bath on main. Wood like LVP flooring throughout main level. Loft on 2nd flr. Spacious owner's suite w/double vanity, separate garden tub & shower. Convenient upstairs laundry room. 2 car garage, Front porch, and rear patio. PestBan. 1-2-10 Warranty.
Listing courtesy of Maria H Shirley & Jennifer Carlisle, D.R. Horton Realty of Georgia Inc & D.R. Horton Realty of Georgia Inc