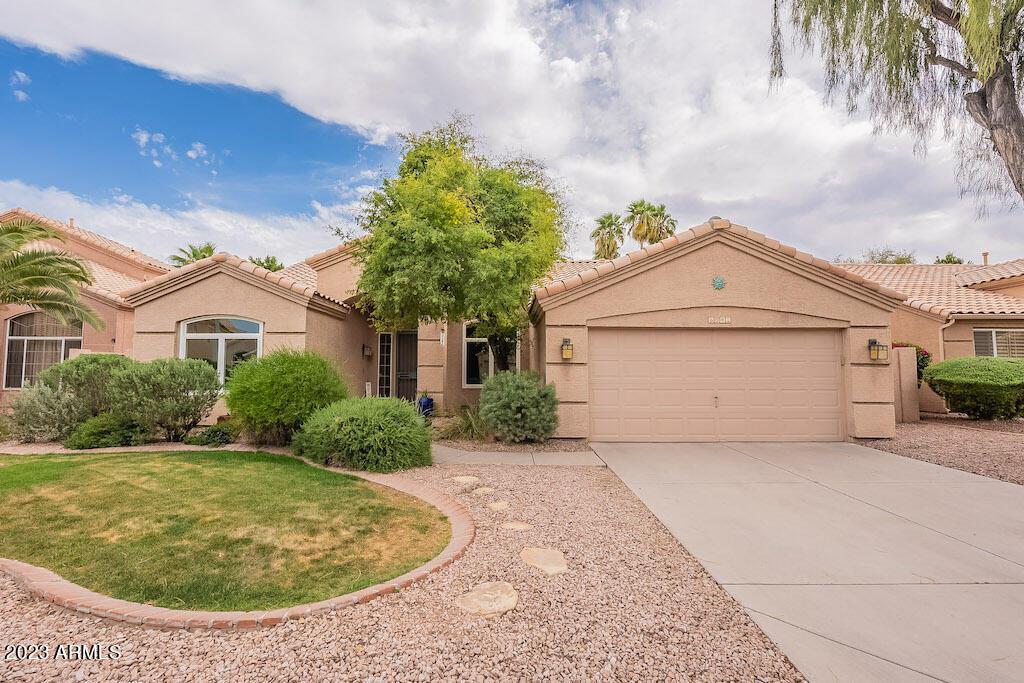
Photo 1 of 1
$695,000
Sold on 5/23/23
| Beds |
Baths |
Sq. Ft. |
Taxes |
Built |
| 3 |
3.00 |
2,465 |
$2,555 |
1994 |
|
On the market:
40 days
|
View full details, photos, school info, and price history
OFFERS DUE BY 4/16 AT 7 PM! In the heart of this desirable Warner Ranch home is an expanded kitchen with gas range, breakfast bar, island, 42'' cherry cabinets & SS appliances; an open great room floor plan with split master bedroom & master bath with temp-controlled 150 SF storage area above it. Don't want your candles & keepsakes to melt? It's perfect! The HUGE bonus room provides flexibility for your evolving needs - office, bedroom, playroom, or multi-gen suite; it includes a gas fireplace, storage cabinets, ensuite bath & patio access. New roof & dishwasher; updated bathrooms; a park-like backyard w/large patio; upgraded windows & solar tubes provide light & energy efficiency while the laminate wood floors & fresh interior paint evoke a warm ambience. Everything has been updated! 10+ The south-facing backyard provides warm sun in winter and the private patio offers sunset views at night. Check out the floor plan in the Documents tab or in Photos. With a low HOA, preferred Kyrene schools, and prime location between Loop 101 and I-10, this home has so much to offer. City of Chandler's Sundance Park is in the middle of this phase of Warner Ranch and includes a children's playground, basketball, volleyball and more. Be sure to drive by it on your way to view this amazing home!
Listing courtesy of Stephanie Coffman, Locality Real Estate