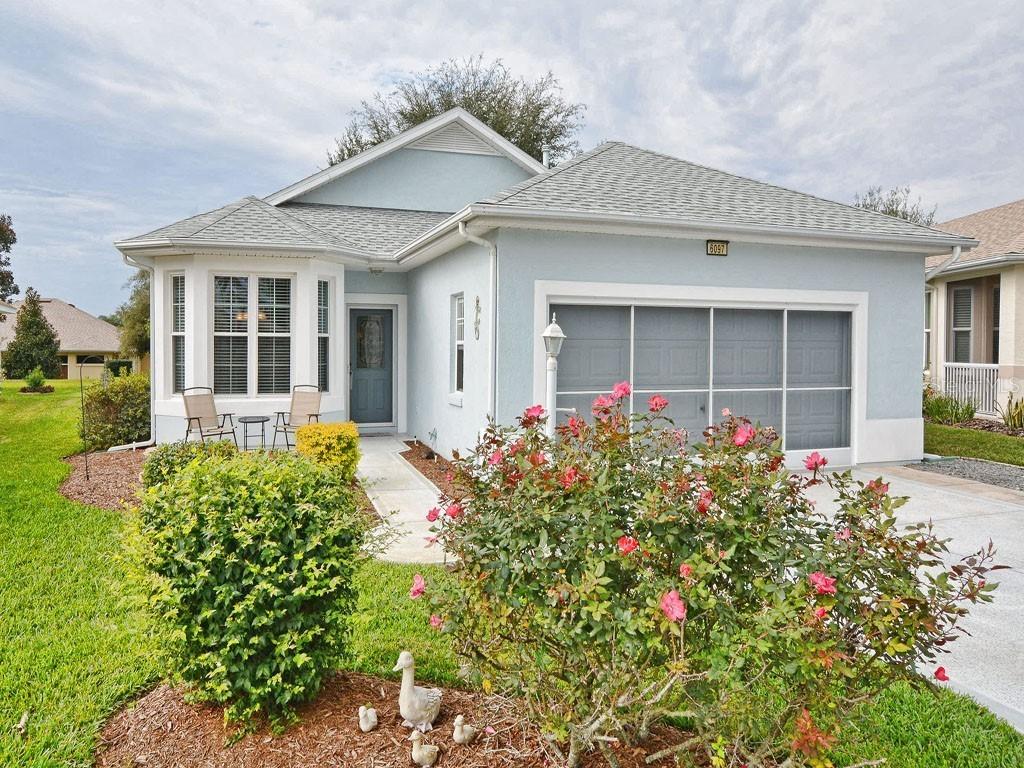
Photo 1 of 1
$237,500
Sold on 3/20/20
| Beds |
Baths |
Sq. Ft. |
Taxes |
Built |
| 3 |
2.00 |
1,810 |
$1,600.13 |
2000 |
|
On the market:
49 days
|
View full details, photos, school info, and price history
Welcome to this immaculate 3 Bed/2 Bath/Den/2 Car Garage Custom Carlisle model that is now ready for you to call home! Step inside to designer paint colors, tile floors & gorgeous engineered hardwood floors in Dining Room, Great Room & Den. Custom built Kitchen cabinetry is solid wood with 3 banks of drawers, numerous cabinets, gas appliances, great counter space, Sola-Tube & is open to Great Room and Breakfast Nook. Dining Room & Great Room are a wonderful place to entertain friends & family. Transom windows in Great Room offer plenty of light without sacrificing wall space for furniture placement, as well as 2nd Sola-Tube. Step into Den/Hobby Room just off Great Room and you’ll find plenty of room for computer station, art studio or crafting. Screened Lanai complete with vinyl windows offers a wonderful vista for stunning sunsets and easy access to grilling patio. Master Bedroom feature tray ceiling, 2 walk-in closets and a beautiful custom tiled ‘ensuite Bath complete with granite counter, step-in shower & separate commode room. Bedrooms 2 & 3 each include large closets and share a Guest Bath with Corian counter & tub/shower combo. So much more… NEW Dishwasher & Disposal 2019, NEW Roof & Water Heater 2018, NEW HVAC 2017, DOUBLE PANE WINDOWS, SEPARATE IRRIGATION METER, NEW Light Fixtures & Fans, INSTA-HOT water in Master Bath, 2018 Wind Mitigation Report, Garage Screen, Patio Paver front patio, Exterior Painted 2015 & Termite Bond! This much-loved home is immaculate & now ready for your NEW ADVENTURES!
Listing courtesy of Roxanne Logan, ERA GRIZZARD REAL ESTATE