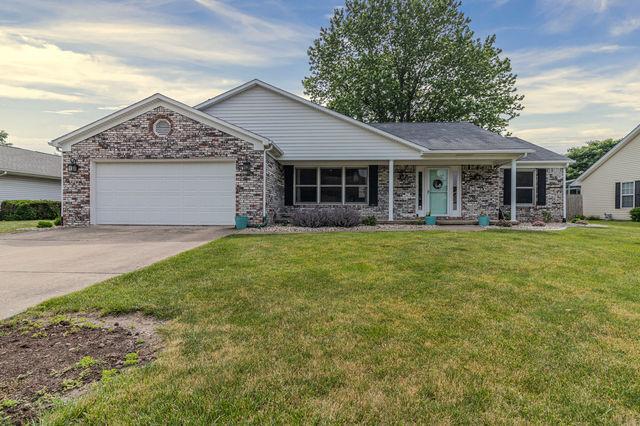
Photo 1 of 1
$260,000
Sold on 7/27/22
| Beds |
Baths |
Sq. Ft. |
Taxes |
Built |
| 4 |
2.00 |
1,840 |
$4,485.90 |
1995 |
|
On the market:
75 days
|
View full details, photos, school info, and price history
This all brick 4 bedroom, 2 bath has a split floor plan, large rooms and many updates including a newer back section of roof in 2014, updated gas line with stainless steel convection oven, countertops with undercounted sink, backsplash and refinished wood cabinets, name brand sliding back door with built in blinds. Almost all the lighting has been updated with lights and ceiling fans. The larger than average master suite has a spacious walk in closet and private completely remodeled master bath, plus it is separate from the other bedrooms offering a true parent retreat. The living room has cathedral ceilings and large brick gas fireplace with gorgeous mantle. The three remaining bedrooms are all large in size with generous closet space. There is a laundry room, good sized 2 car garage, and backyard shed. The back patio was jacked in 2015, new ductwork in crawlspace 2017, new fence in 2018, new water heater 2019, new landscaping in 2021.
Listing courtesy of Jeff Klotz, KELLER WILLIAMS-TREC