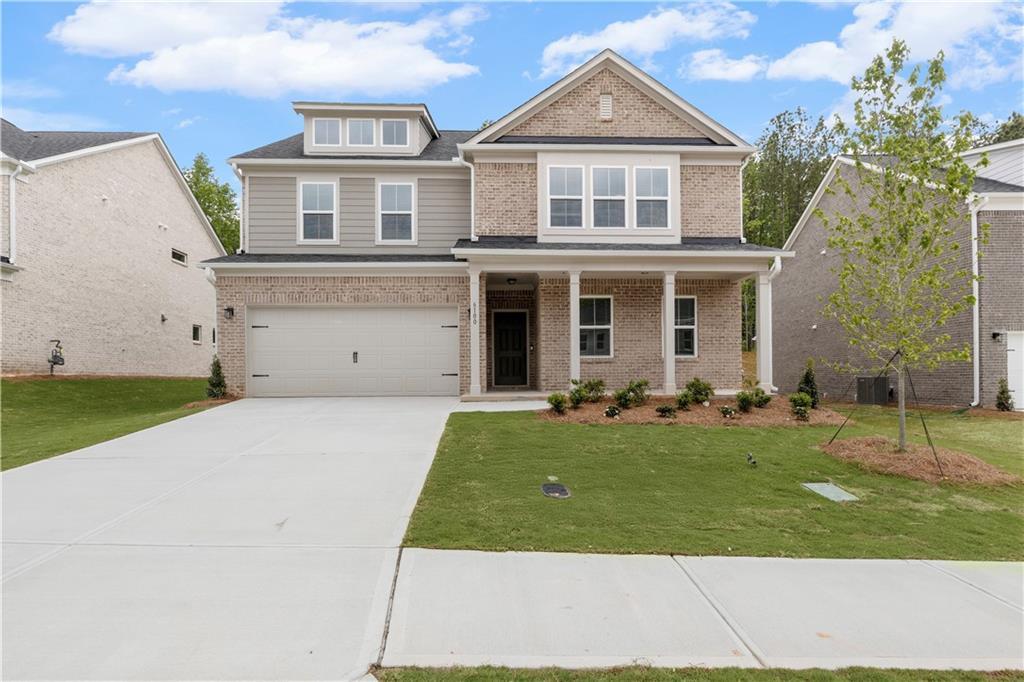
Photo 1 of 14
$495,978
Sold on 10/07/25
| Beds |
Baths |
Sq. Ft. |
Taxes |
Built |
| 4 |
3.00 |
3,020 |
0 |
2025 |
|
On the market:
58 days
|
View full details, photos, school info, and price history
Welcome to the beautiful Mitchell plan at Briar Creek, crafted by Pulte Homes. As you enter, you'll be greeted by a spacious formal dining room, perfect for hosting special occasions and gatherings. The open-concept kitchen and living area, featuring a cozy fireplace, create a seamless flow that’s ideal for entertaining and everyday living. The kitchen is equipped with stylish quartz countertops, white cabinetry, and stainless-steel appliances, making cooking both efficient and enjoyable. This home also offers a main-floor guest suite with a full bath—ideal for visitors or multi-generational living. Upstairs, you'll find a dedicated laundry room and a versatile loft space, perfect for a home office or cozy lounge. The owner’s suite provides a peaceful retreat with a tray ceiling, sitting room and a generous walk-in closet. At Briar Creek, you'll enjoy the tranquility of suburban living with the convenience of shopping and dining just minutes away. Plus, Hartsfield-Jackson International Airport is only 20 minutes from your doorstep, making travel a breeze. Available now! Come explore the Mitchell plan today and see why it’s the perfect place to call home.
Listing courtesy of Jaymie Dimbath, Pulte Realty of Georgia, Inc.