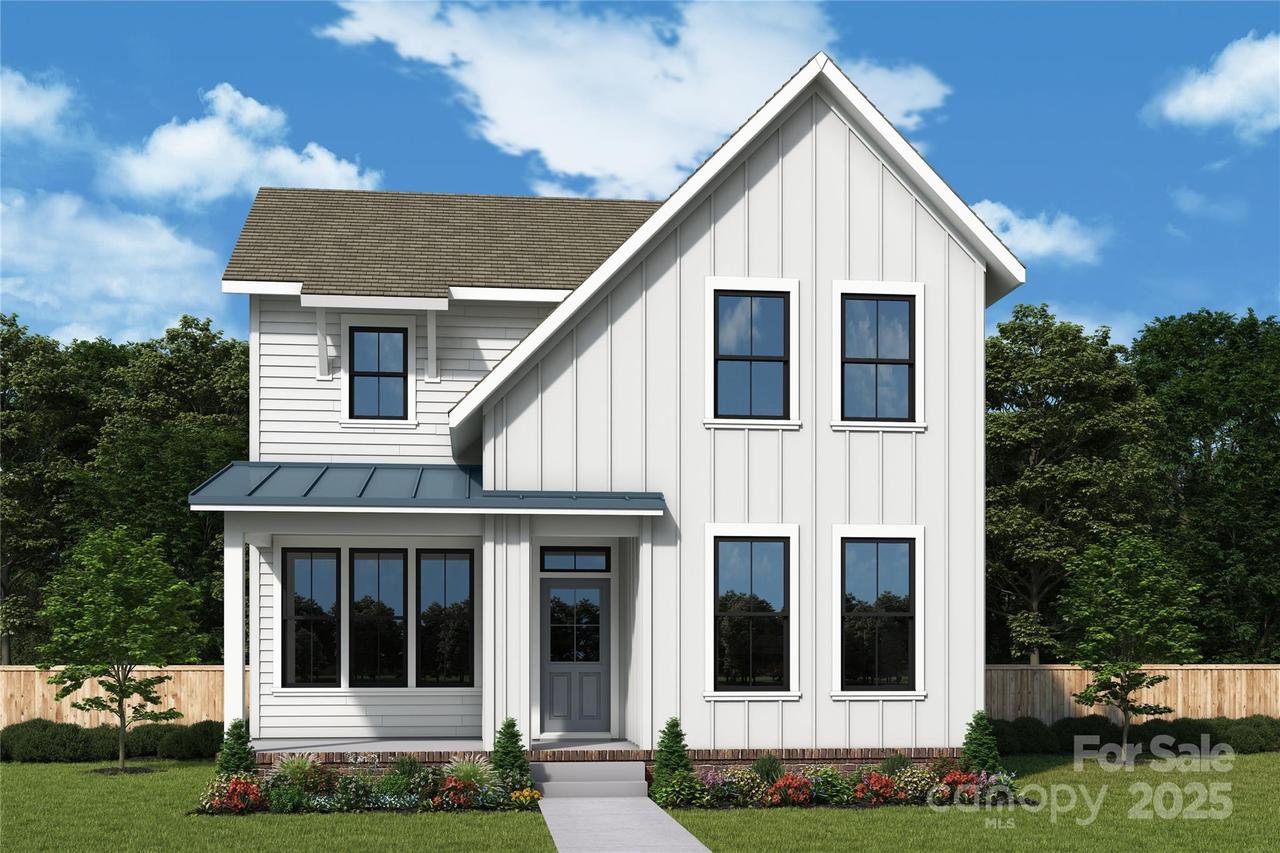
Photo 1 of 5
$630,381
| Beds |
Baths |
Sq. Ft. |
Taxes |
Built |
| 3 |
2.10 |
1,958 |
0 |
2025 |
|
On the market:
62 days
|
View full details, photos, school info, and price history
Discover award-winning design and effortless comfort in The Rainey, now available in Basswood, the newest phase of The River District—Charlotte’s visionary community where nature, recreation, and connection come together.
This beautifully crafted home offers bright, open living spaces designed for modern living. The gourmet kitchen is a true showpiece, featuring designer cabinetry, quartz countertops, and a custom backsplash that extends to the ceiling behind a sleek stainless-steel canopy vent hood—creating a refined, curated look that perfectly complements the home’s style. Overlooking the sunny dining area and spacious family room, it’s the perfect setting for gatherings both large and small.
A quiet study on the main level provides a private workspace or flexible area for hobbies, with views of the covered rear porch that invites you to unwind and enjoy the outdoors.
Upstairs, the Owner’s Retreat offers a serene escape, complete with a spa-inspired bath and a generous walk-in closet. Two additional bedrooms and a full bath provide comfortable accommodations for family or guests.
Set within The River District, residents enjoy access to miles of planned trails, scenic green spaces, and vibrant gathering areas—all just minutes from the conveniences of Charlotte.
Experience thoughtful design, timeless craftsmanship, and the beauty of a truly connected community in The Rainey at Basswood.
Listing courtesy of Jenny Miller, David Weekley Homes