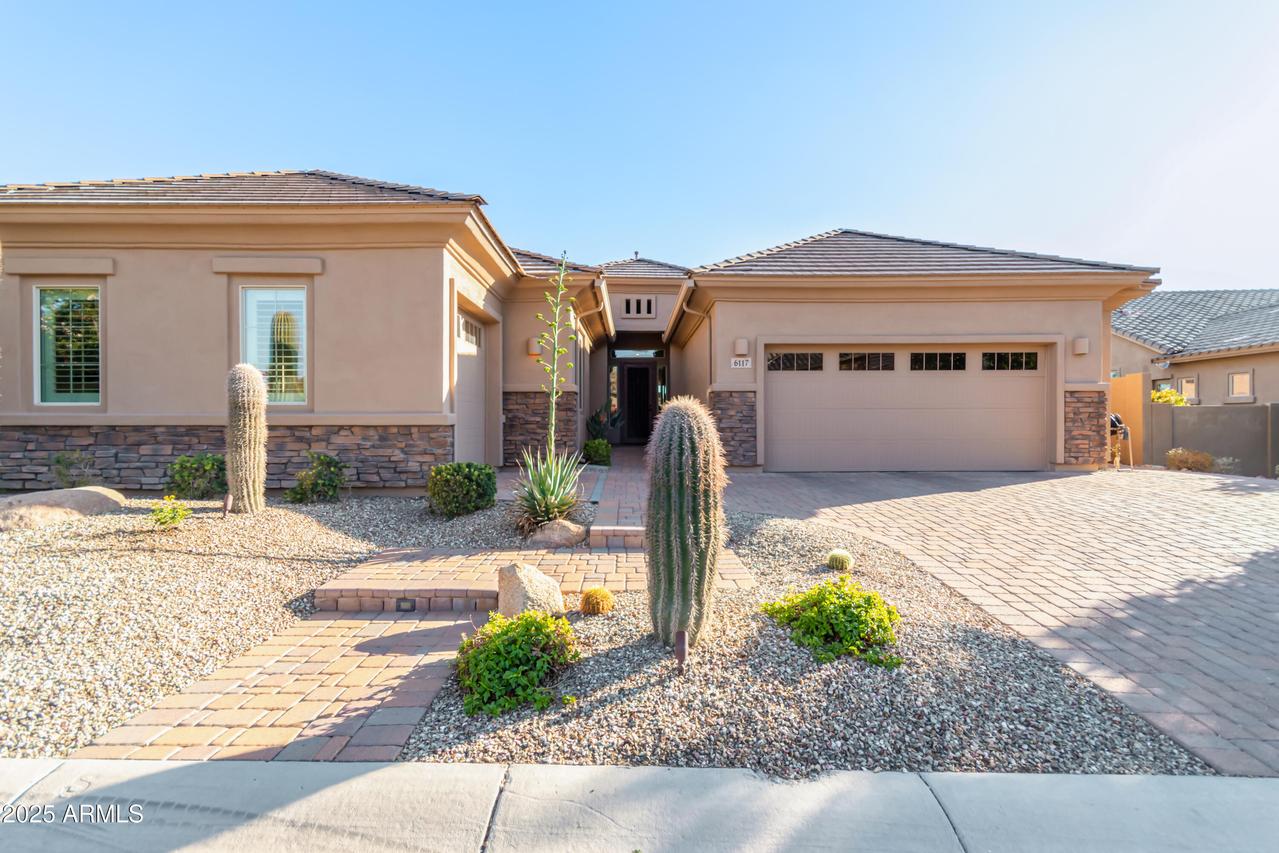
Photo 1 of 64
$1,185,000
Sold on 4/28/25
| Beds |
Baths |
Sq. Ft. |
Taxes |
Built |
| 4 |
3.00 |
2,945 |
$3,351 |
2016 |
|
On the market:
67 days
|
View full details, photos, school info, and price history
Gorgeous, original-owner home in the gated community of Lone Mountain, situated on a premium lot with Natural Area Open Space (NAOS) on two sides for added privacy. This Lennar Evolution Model is designed for entertaining, featuring a chef's kitchen with an expansive island, beautiful granite countertops, designer tile backsplash, and GE Monogram stainless steel appliances, including a 6-burner gas cooktop with griddle, multiple ovens, and upgraded cabinetry with under-cabinet lighting. The owner's suite features a private exit to the backyard and a spacious bathroom with a soaking tub, tiled shower, dual sinks, and a generous walk-in closet. At the front entry, a separate den/office with custom cabinetry and French doors provides a versatile space for work or relaxation. This home also includes a private 1-bedroom, 1-bath casita with its own living area, kitchenette, washer and dryer, and a separate entrance, making it perfect for guests or multi-generational living.
The backyard is perfect for entertaining, featuring retracting sliding glass doors that create a seamless indoor/outdoor living experience to enjoy Arizona's beautiful weather. Step outside to a heated Pebble Tec pool with a water feature, surrounded by expansive travertine decking. A pergola shades the built-in BBQ island, while view fencing in the back highlights breathtaking desert wash views. Additional highlights include newly upgraded carpet in all bedrooms, elegant two-tone designer paint, custom draperies and blinds, and epoxy flooring in both garages, to name a few. This immaculate home offers luxury, privacy, and functionality - don't miss this incredible opportunity!
Listing courtesy of Ryan Ney, My Home Group Real Estate