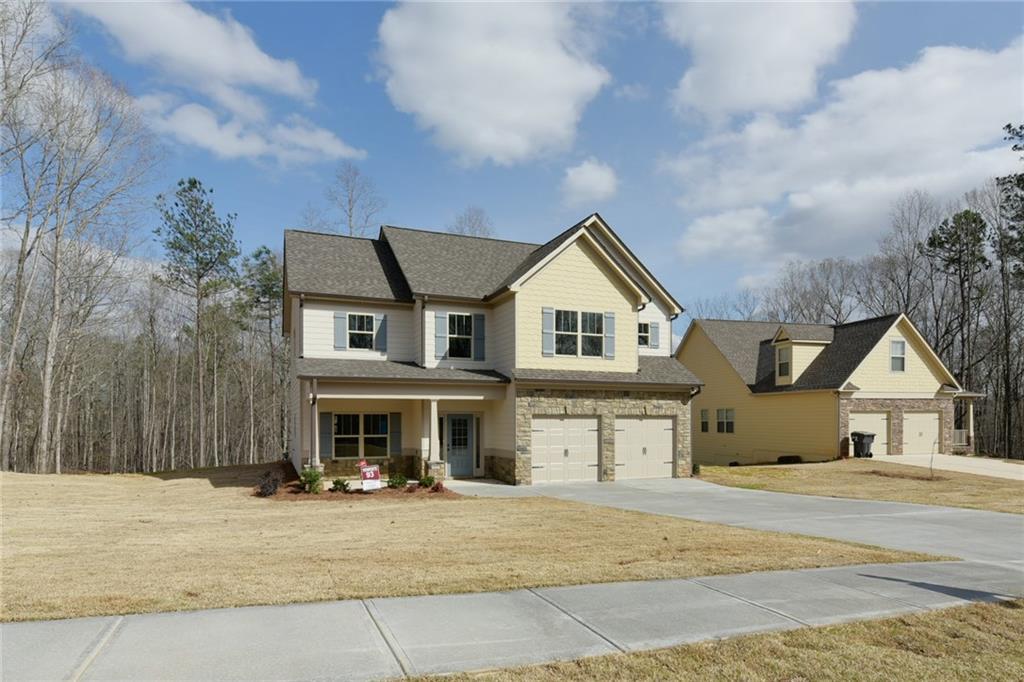
Photo 1 of 18
$217,500
Sold on 5/18/16
| Beds |
Baths |
Sq. Ft. |
Taxes |
Built |
| 4 |
2.10 |
2,328 |
$436 |
2015 |
|
On the market:
251 days
|
View full details, photos, school info, and price history
The popular Clarksville plan combines craftsman styling with elegance & plenty of room to roam. Open and spacious, features include a formal dining room, a gorgeous kitchen with oversized center island, espresso cabinets, granite countertops and separate area with desk/workstation and walk in pantry. Mudroom off garage. Plan offers 3 large secondary bedrooms upstairs plus a gracious owners suite with tiled bath floor and his/hers closets. Some photos are from the Clarksville in another community. USDA eligible area. 100% financing may be available to qualified buyers.
Listing courtesy of Teresa Johnson & Zephyr Smith, Atlanta Communities & Atlanta Communities