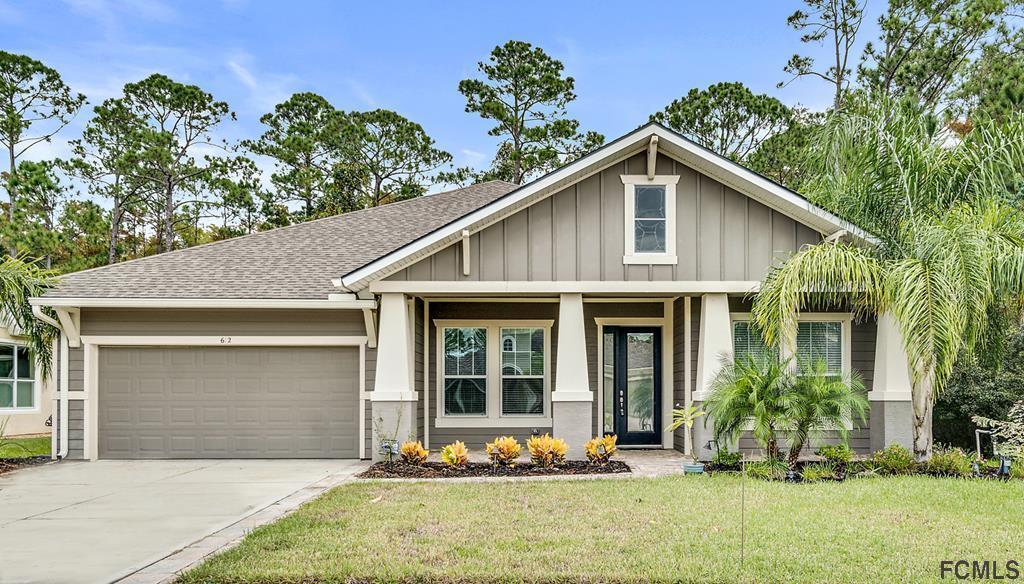
Photo 1 of 1
$345,000
Sold on 5/20/19
| Beds |
Baths |
Sq. Ft. |
Taxes |
Built |
| 4 |
2.00 |
2,498 |
$5,040 |
2015 |
|
On the market:
199 days
|
View full details, photos, school info, and price history
This Bellaire floor plan has it ALL! Walk into the beautiful foyer w/ CROWN molding and TREY ceilings. Formal Dining Rm finished with trim work, crown molding, beautiful light fixture, tile floors, service area with cabinets, and trey ceiling. STAINLESS STEEL appliances, GRANITE countertops, 42in WOOD cabinets, large island, and TILE backsplash. Breakfast Nook opens onto the Family Room w/TILE floors, and sliders out to lanai. Private entry into the Master Suite. Preserve views through the large windows, trey ceiling with crown molding, huge WALK-IN closet and en-suite bath. Master Bath finished with 2 sinks, WALK-IN TILE shower, and soaker tub. Split floor plan with 2 additional great size bedrooms with fresh carpet. 2nd Bath finished with 2 sinks and TILE tub/shower combo. 4th Bedroom is separate and set up as an offer WOOD floors, glass french doors.Private, tile, screened lanai with DOUBLE PRESERVE lot.3 car garage- 3rd car is converted to Man Cave with AC.
Listing courtesy of Elizabeth Kargar, VENTURE DEVELOPMENT REALTY,INC