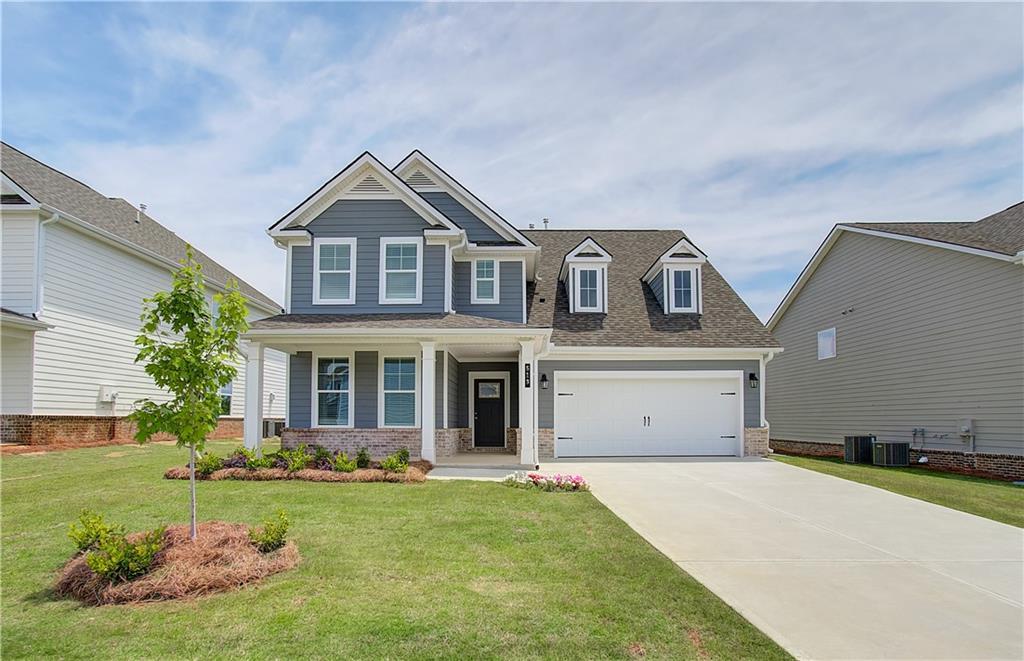
Photo 1 of 28
$445,993
Sold on 12/10/25
| Beds |
Baths |
Sq. Ft. |
Taxes |
Built |
| 4 |
3.00 |
2,816 |
0 |
2025 |
|
On the market:
82 days
|
View full details, photos, school info, and price history
Introducing the Drayton Plan on Lot 48, an expansive 4-bedroom home with a loft that perfectly blends luxury and functionality. Located in the esteemed Cooper Park community, this exceptional design is available for your consideration. The gourmet kitchen is a culinary delight, featuring double ovens, stainless steel appliances, and elegant quartz countertops. Relax in the large Roman shower or enjoy the sun-drenched sunroom, all within 2,816+ square feet of thoughtfully designed living space—perfect for both relaxation and entertaining.
The primary suite serves as a private retreat, complete with a sitting area, walk-in closet, and coffered ceilings in the dining room that add a touch of sophistication. The cozy fireplace in the living room creates warmth and ambiance, while Luxury Vinyl Plank flooring and 42-inch kitchen cabinets enhance both comfort and style.
Residents of Cooper Park enjoy community amenities such as a pool, playground, cabana, and dog park, all within the highly sought-after Dutchtown School Cluster. The Drayton Plan represents luxurious living at its finest in the heart of McDonough. Stock photos are used for illustration purposes.
Please note: If the buyer is represented by a broker/agent, DRB REQUIRES the buyer’s broker/agent to be present during the initial meeting with DRB’s sales personnel to ensure proper representation. If buyer’s broker/agent is not present at initial meeting DRB Group Georgia reserves the right to reduce or remove broker/agent compensation.
Listing courtesy of Drb Team Listings, DRB Group Georgia, LLC