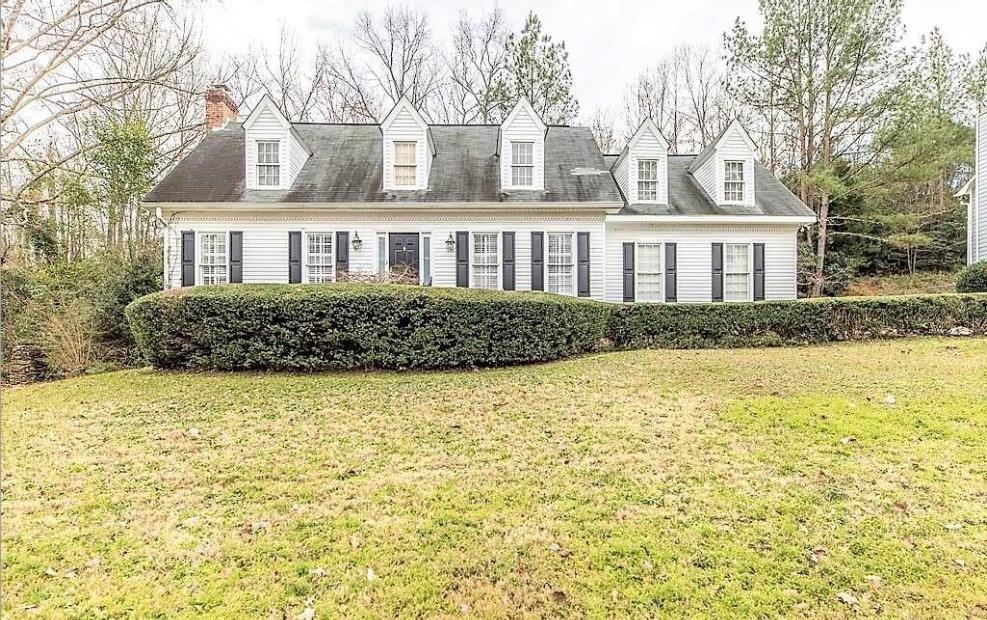
Photo 1 of 1
$249,900
| Beds |
Baths |
Sq. Ft. |
Taxes |
Built |
| 3 |
2.10 |
2,156 |
$2,126 |
1985 |
|
On the market:
66 days
|
View full details, photos, school info, and price history
You’ll love the open flow and spacious layout of this beautiful Northminster home! The inviting main level features a large family room with charming arched built-ins, a cozy fireplace, and nine-foot ceilings that create an airy feel throughout. Additional highlights include heart-of-pine floors, elegant dentil molding in the formal dining room, and an updated kitchen showcasing Black Pearl granite countertops, a subway tile backsplash, stainless steel appliances, and a bright bay-window breakfast nook. A stylishly updated half bath and a convenient laundry/mudroom with storage off the two-car garage complete the first floor.
Upstairs, the well-designed “roommate plan” offers three bedrooms, including a private primary suite with its own corridor, and two spacious secondary bedrooms that share a full hall bath.
Outdoor living is equally appealing with a sunny front lawn just a short walk from Taylor Elementary and a gated back terrace with a wood deck—perfect for grilling and relaxing while enjoying a peaceful, wooded view.
Listing courtesy of GLYNIS STARKS, HomeSmart