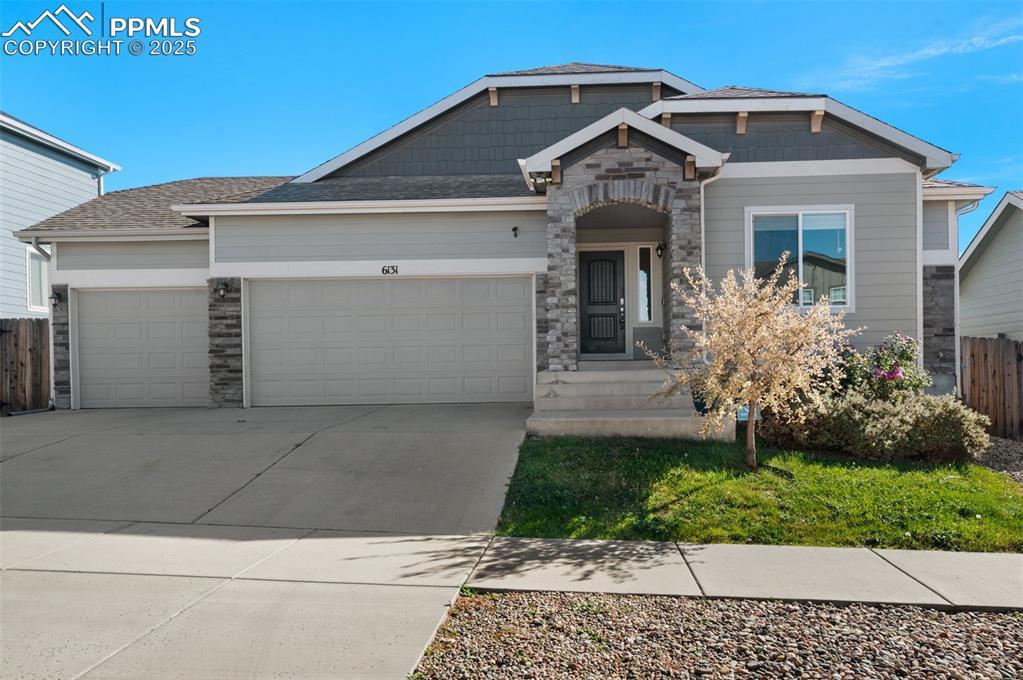
Photo 1 of 38
$595,000
| Beds |
Baths |
Sq. Ft. |
Taxes |
Built |
| 5 |
3.00 |
3,031 |
$3,090.25 |
2017 |
|
On the market:
132 days
|
View full details, photos, school info, and price history
Easy living in this open concept ranch plan with a great layout and three car garage! Main level features loads of engineered hardwood flooring throughout common areas, spacious kitchen, large family room with cozy fireplace and walkout to huge wood deck with pergola! No noisy neighbors behind - this home is on the back side of the community and the property backs to a rural property. Fantastic kitchen includes generous working island, double range/oven with glass cooktop, all stainless appliances, and granite counter tops. Owner's suite includes quartz counter tops, walk-in closet and 5-pc bath with soaking tub. Main level is rounded out with two additional bedrooms, full bath and laundry. The finished basement includes a massive family room, wet bar, two additional bedrooms and bath. Enjoy the convenience of easy access to Powers corridor for food, shopping and entertainment.
Listing courtesy of Denise Vondy, The Innovative Group, LLC