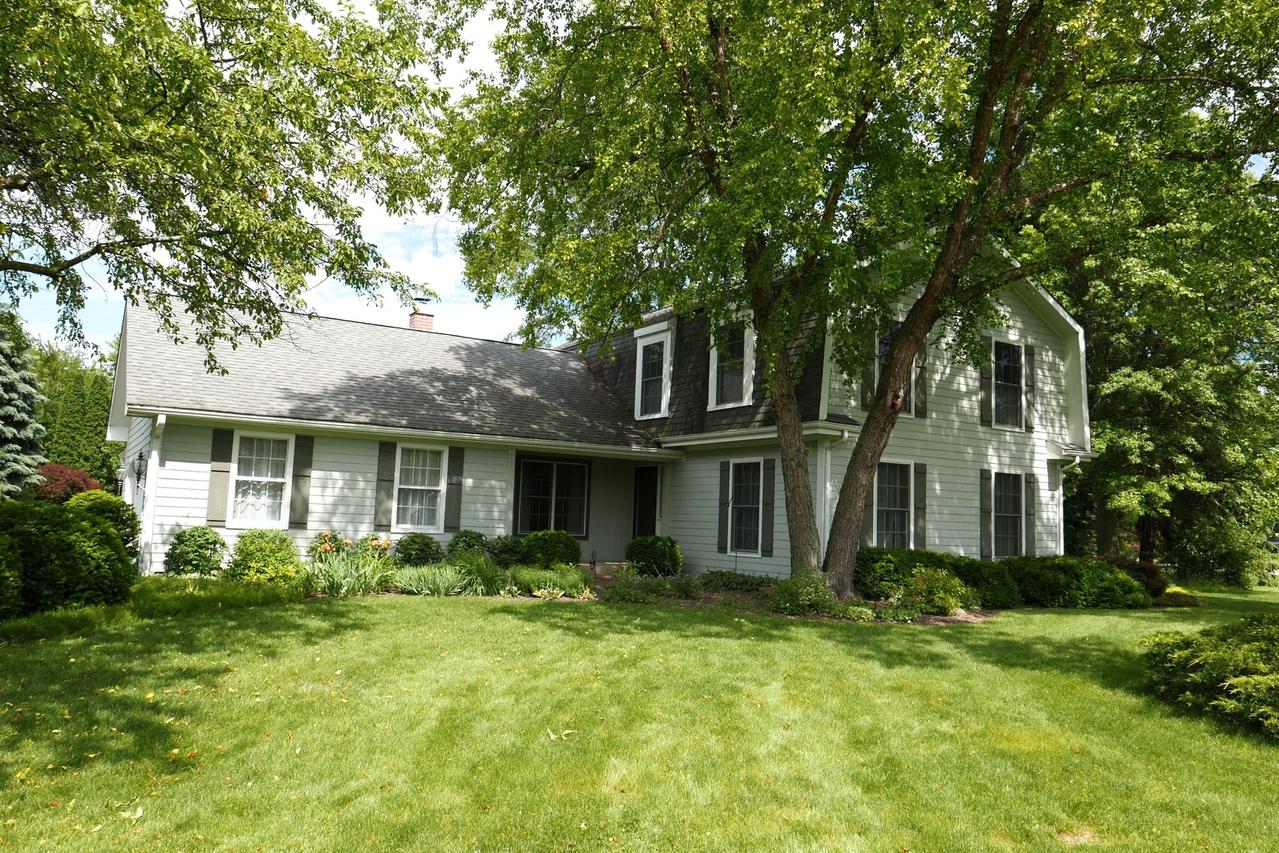
Photo 1 of 1
$288,000
Sold on 8/25/17
| Beds |
Baths |
Sq. Ft. |
Taxes |
Built |
| 4 |
2.10 |
2,192 |
$8,538.28 |
1983 |
|
On the market:
87 days
|
View full details, photos, school info, and price history
You will be amazed with the beauty & charm of this home!Family room with cathedral ceiling, brick fireplace, & can be viewed from upper level of open stairway.Gourmet kitchen with 42" Cherry cabinets with under counter lighting, granite counter tops w/tiled back splash, new appliances with a French door refrigerator/freezer & 5 burner stove with oven/convection oven, recessed lighting, hardwood floor, & table area. Formal dining room for those special occasions.Enjoy dinner on the large deck overlooking the beautiful landscaped yard.Master suite with walk-in closet & master bath. Additional 3 bedrooms on 2nd level & enhanced with the beauty of the loft at the staircase.Foyer & all baths with tile. White trim & doors. Work shop in the basement with ample electric outlets will delight any craftsman. Fiber-cement siding, newer windows & roof enhance the lower maintenance & reduced energy bills. Beautiful home in a beautiful neighborhood with ponds! Prairie Ridge High School within minutes
Listing courtesy of Dianne Ocheskey, Berkshire Hathaway HomeServices Starck Real Estate