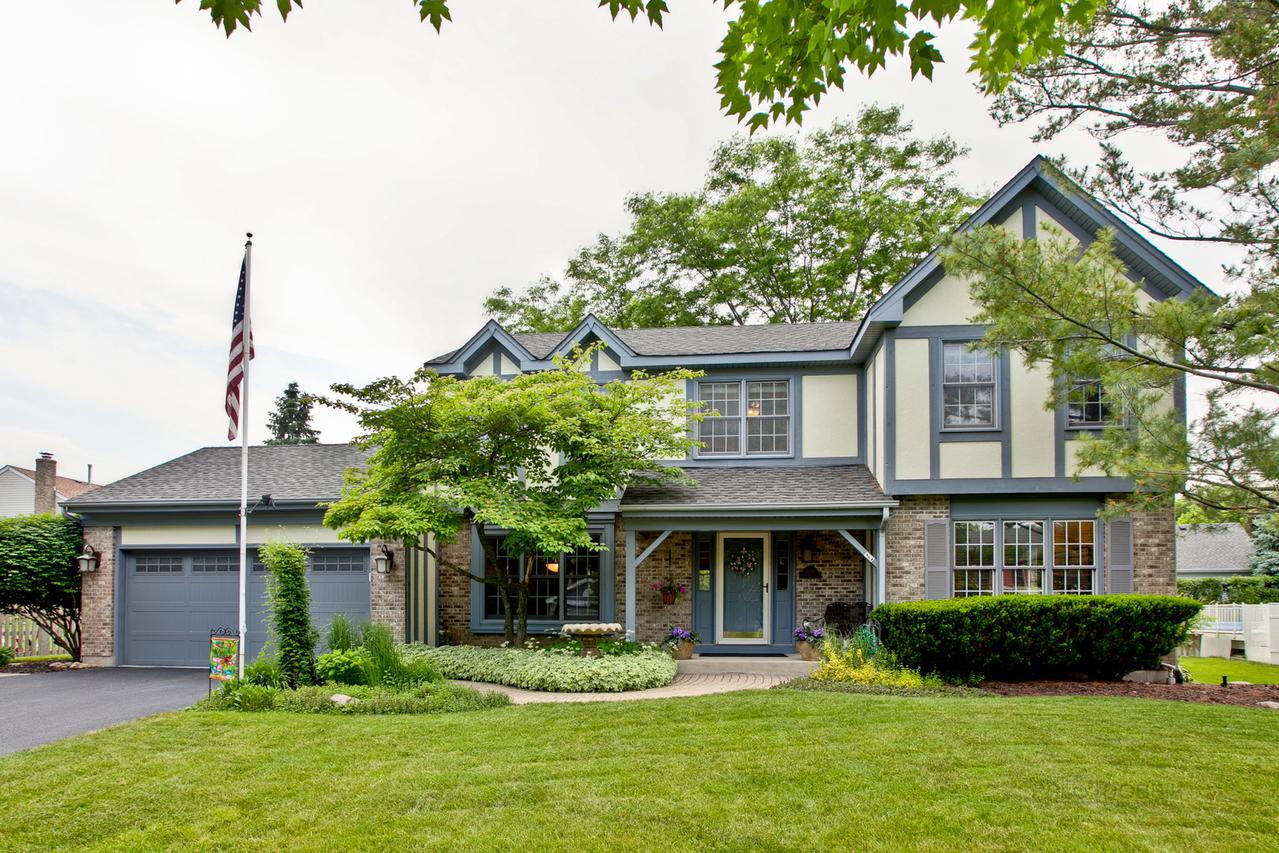
Photo 1 of 1
$295,000
Sold on 9/14/18
| Beds |
Baths |
Sq. Ft. |
Taxes |
Built |
| 4 |
2.10 |
2,320 |
$8,618 |
1989 |
|
On the market:
94 days
|
View full details, photos, school info, and price history
Perfectly maintained home in Southridge! Bright and open floor plan boasting gleaming hardwood flooring (2015) , NEWER air conditioner and furnace (2015), NEWER granite counters in the kitchen and master bath (2016), updated master bath (2017) and MORE! Formal living and dining rooms. Chef's kitchen offers a center island with breakfast bar, stainless steel appliances (refrigerator, stove and microwave), custom backsplash and a sunny eating area with a sliding glass door leading to the NEWER patio (2016). Open to the kitchen; the family room includes a wall of windows overlooking the backyard, cozy fireplace and access to the living room. Master bedroom features crown molding, walk-in closet and master bath with double bowl vanity, soaking tub and separate shower. Three additional bedrooms and a full bathroom complete the second floor. For added living space; the finished basement offers you recessed lighting and storage. Enjoy the outdoors on the patio overlooking the manicured yard.
Listing courtesy of Leslie McDonnell, RE/MAX Suburban