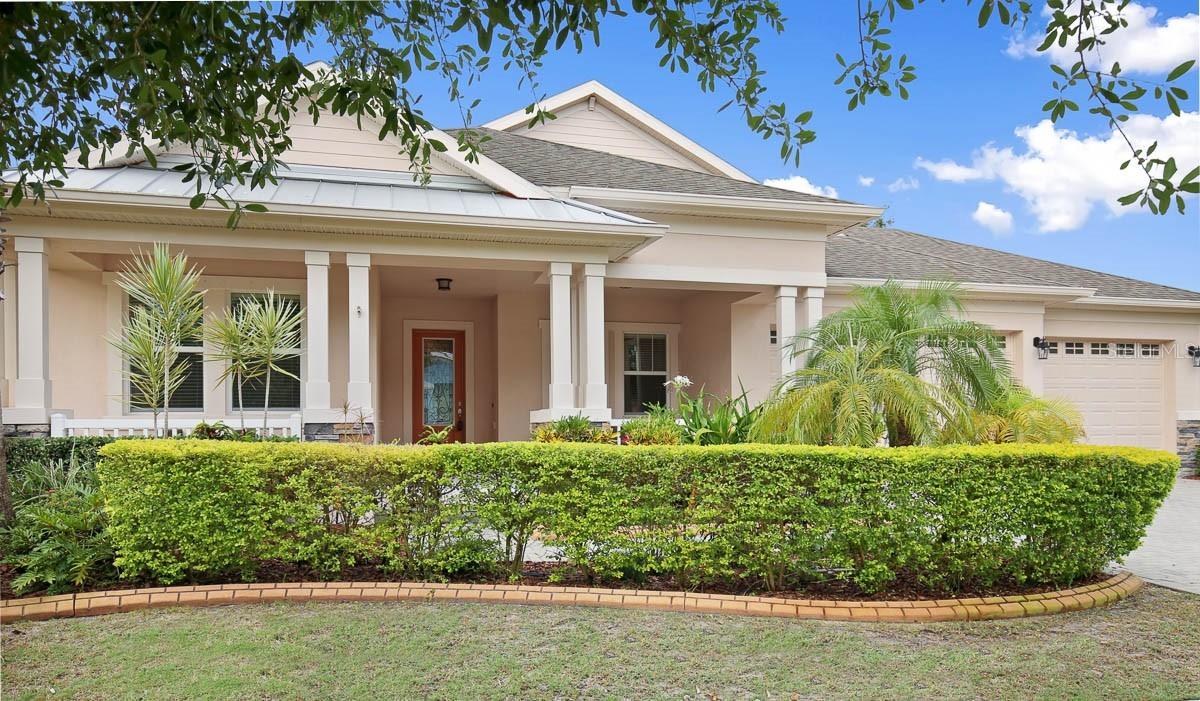
Photo 1 of 1
$629,000
Sold on 6/07/22
| Beds |
Baths |
Sq. Ft. |
Taxes |
Built |
| 4 |
3.00 |
2,583 |
$11,837 |
2012 |
|
On the market:
46 days
|
View full details, photos, school info, and price history
Experience MiraBay living in style! This gorgeous WestBay Biscayne floor plan offers a combination of luxury and tranquility. Upon walking through the leaded glass front door and into the elegant foyer, you’ll instantly be transported into a place of relaxation. The home’s 4 bedrooms are spread throughout, giving everyone the privacy they crave. Work from home? The home’s den/office will give you a quiet place to cross tasks off your to-do list. When everyone is ready to come together, the main living area offers an open and bright space to gather. The kitchen is truly the heart of this home and features stainless steel appliances, a built-in desk, and ample storage space. The attention grabber of the kitchen is the oversized, granite-topped island complete with eating space that overlooks the large living and dining rooms. When the day is done, the master suite is a true retreat featuring tray ceilings, a large walk in closet, and an ensuite bath straight out of your dreams. The home has a whole house generator, whole house carbon water filter and water softner, and custom storage in all closets, pantry and master bathroom. Whether unwinding at the end of the day, or entertaining friends on a Saturday afternoon, you’ll love the covered screened lanai. This home sits on a conservation lot, adding to the feel of quiet Florida living. A Newland-built community, MiraBay’s resort-style amenities include a pool, parks, a lagoon, kayak rentals, fitness center, clubhouse, and boat lifts, bringing the vacation to you!
Listing courtesy of Ann Johnston, EATON REALTY