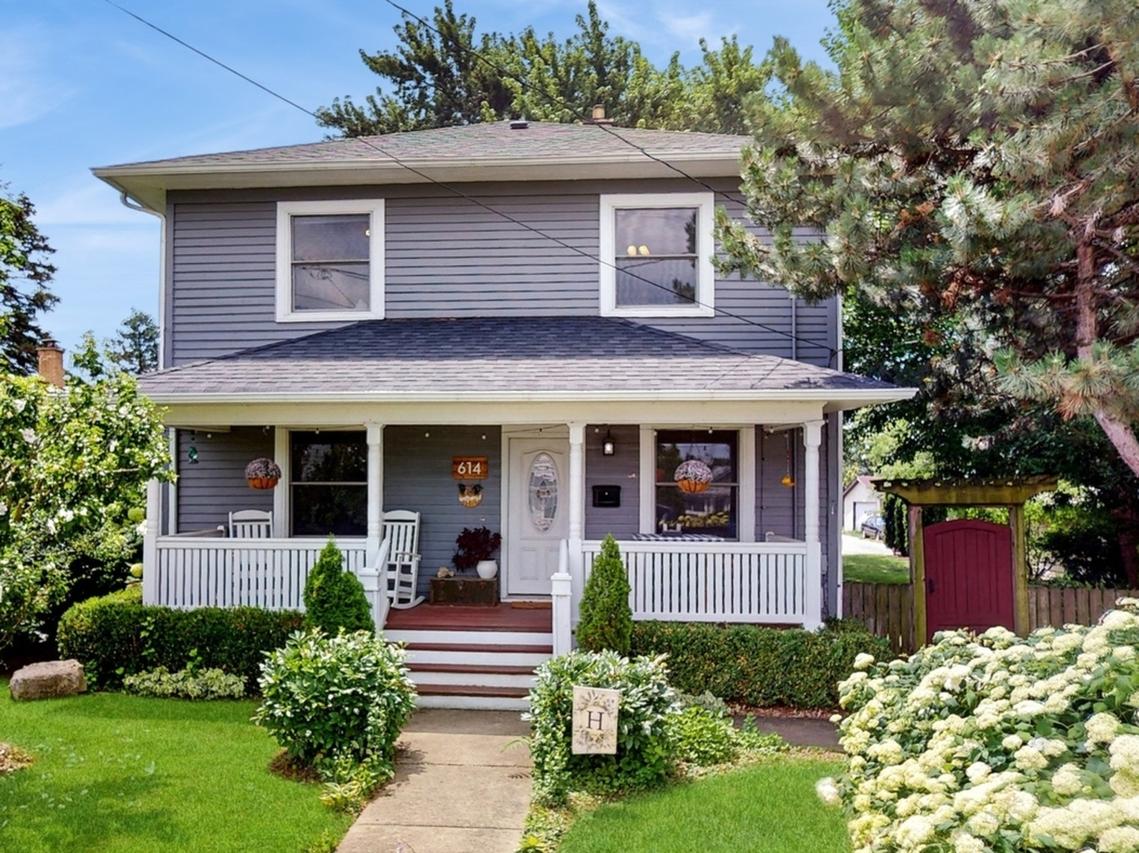
Photo 1 of 37
$420,000
Sold on 10/07/25
| Beds |
Baths |
Sq. Ft. |
Taxes |
Built |
| 2 |
2.00 |
1,568 |
$6,858 |
1898 |
|
On the market:
61 days
|
View full details, photos, school info, and price history
Charming farmhouse with three bedrooms and two full baths, alluring front porch, beautifully landscaped backyard, and an extraordinary two-story garage (24 ft x 24 ft). Extensive renovations, both upstairs and downstairs, to meet today's buyers' need for solid construction with classic modern finishes. Vintage moldings and doors, high ceilings, oversized windows, and a classic front porch combined with updated bathrooms and kitchen, first-floor laundry, windows, plumbing, and electrical. The first floor features an inviting entry to the family and dining rooms, an expanded modern kitchen with a fantastic view of the backyard. Custom 42" natural cherry cabinetry, original tin ceiling, an inviting granite island with eating space, a bumpout with expansive counter space and beverage refrigerator, floor-to-ceiling custom built-in shelving, and stainless steel appliances. Custom first-floor laundry with sink and stacked stainless steel washer/dryer. Accessible food and appliance storage in both the kitchen and laundry room to make any chef smile! Back mudroom to organize for everyday living. Nostalgic yet updated first-floor bath with a charming claw-foot tub and a separate shower. Upstairs boasts two large bedrooms plus an adjoining bedroom/ nursery, a full bath, and a huge walk-in closet. Fantastic outdoor area with limestone patio and towering mature trees, grassy side yard, perennial plantings, and raised bed vegetable garden. Newer oversized two-story garage (24' X 24'), with alley access. In-town location with easy access to restaurants, schools, parks, and more. Make this your next home!
Listing courtesy of Maureen Flavin, Berkshire Hathaway HomeServices Chicago