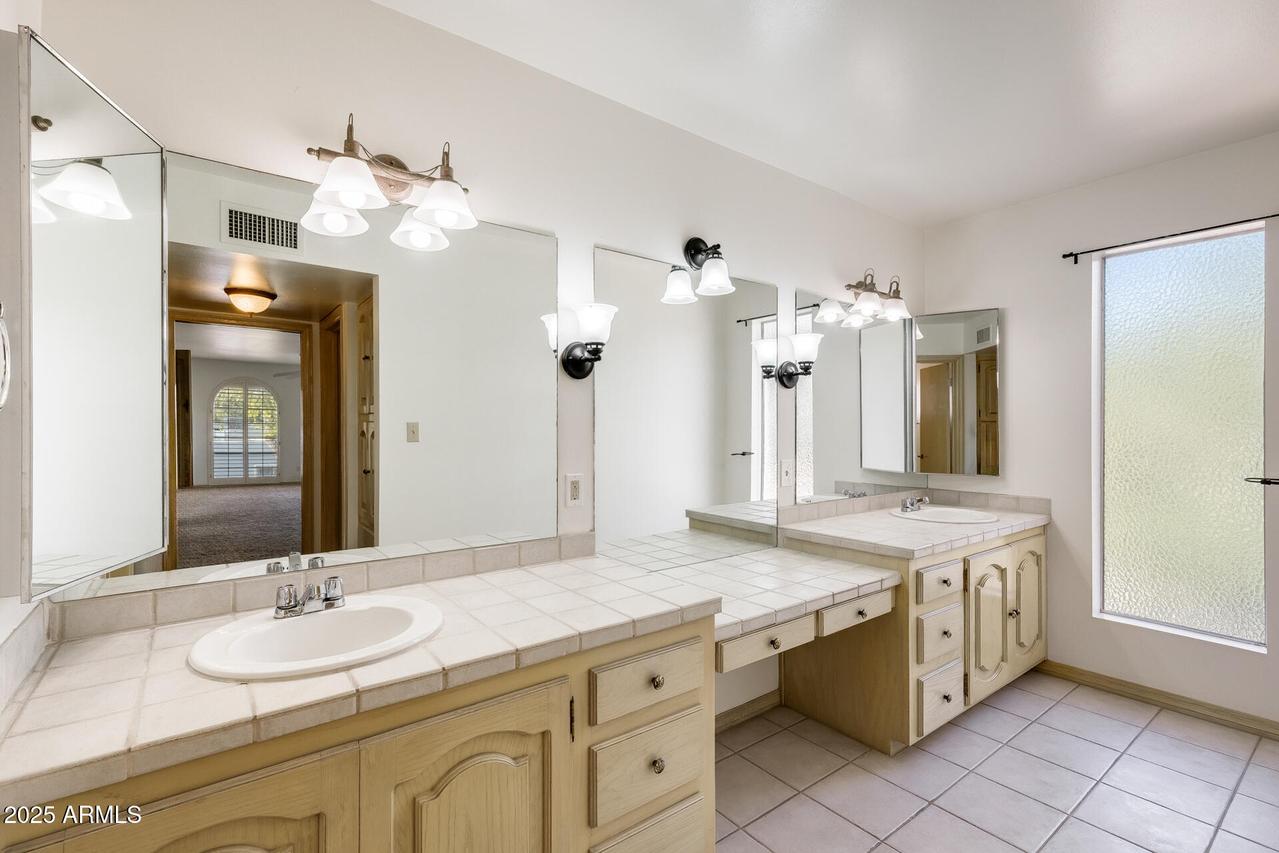
Photo 1 of 23
$559,000
| Beds |
Baths |
Sq. Ft. |
Taxes |
Built |
| 3 |
3.00 |
2,760 |
$3,598 |
1975 |
|
On the market:
92 days
|
View full details, photos, school info, and price history
Central Phoenix Modern Comfort! Spacious, lock & go, corner-lot townhome offers an inviting, well designed layout. Granite countertops kitchen, ample cabinetry, walk-in pantry & wet bar - perfect for entertaining. The open floor plan flows into the large living & dining areas highlighted by soaring ceilings & a cozy fireplace. The downstairs bedroom includes a walk-in closet & dual vanity ensuite, ideal for guests or multigeneration living. Upstairs is all about the generous primary suite with built-in cabinetry, walk-in closets & extended dual vanity ensuite. Extra features include a 2-car garage, 2024 water heater, 2023 refrigerator, 2023 washer & dryer & fresh paint throughout. Prime location near Hwy 51, Biltmore district shopping, abundant dining, Piestewa Peak & AZ Canal Trail.
Listing courtesy of Kim Panozzo & Michael Fingleton, HomeSmart & HomeSmart