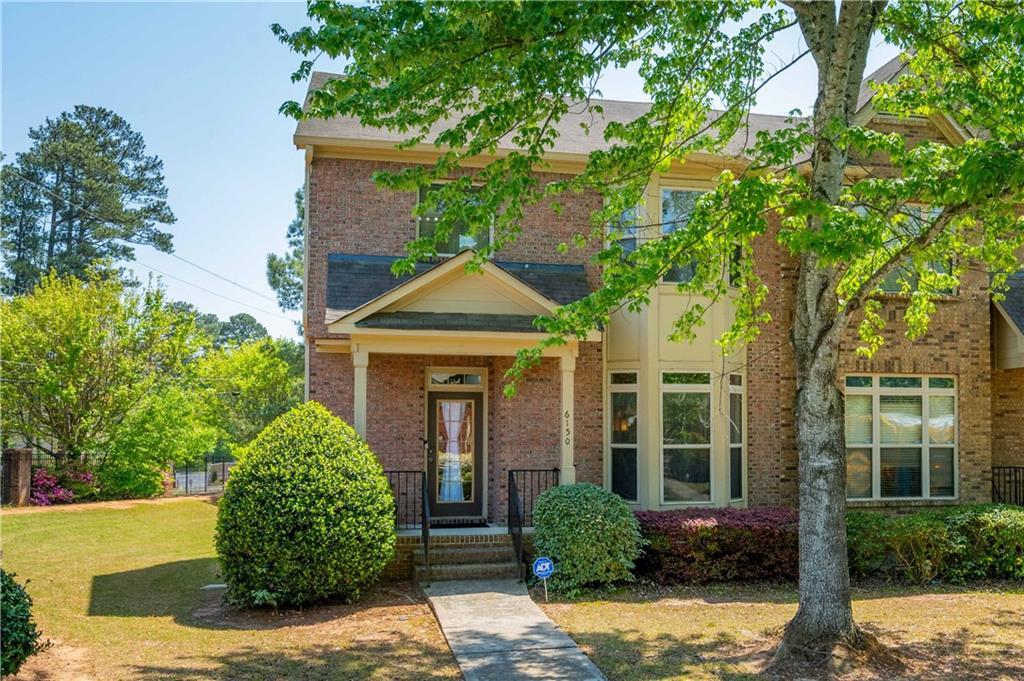
Photo 1 of 35
$395,000
Sold on 7/02/25
| Beds |
Baths |
Sq. Ft. |
Taxes |
Built |
| 3 |
2.20 |
2,232 |
$4,770 |
2006 |
|
On the market:
77 days
|
View full details, photos, school info, and price history
This is a wonderful end-unit townhome with 3 bedrooms, 2 full and 2 half baths. It is open and spacious with lots of natural light. The main level entry opens to a foyer which has a powder room, coat closet, and which leads to the kitchen, living room and dining area. The eat-in kitchen has granite counters, SS appliances, island cooktop with SS vent hood, pantry and breakfast area. The living room is spacious, has a fireplace and is open to the dining area. Sliding doors open to the private deck.
On the upper level, the comfortable primary suite has a vaulted ceiling, spacious closet and has an ensuite bath with dual sink vanity, shower and garden tub. The secondary bedrooms are good-sized with large closets. The second bathroom, laundry room and a linen closet are also on this level.
The lower level has a bonus room with a half bath, and a hallway which leads to the two-car garage.
Original owner. Located in the Parkview High School cluster, the home is convenient to I-85, HWY 78, downtown Lilburn, Tucker and Stone Mountain Park. Many options for dining, shopping and recreation opportunities nearby.
Listing courtesy of Tracy Brown, Keller Williams Realty Atlanta Partners