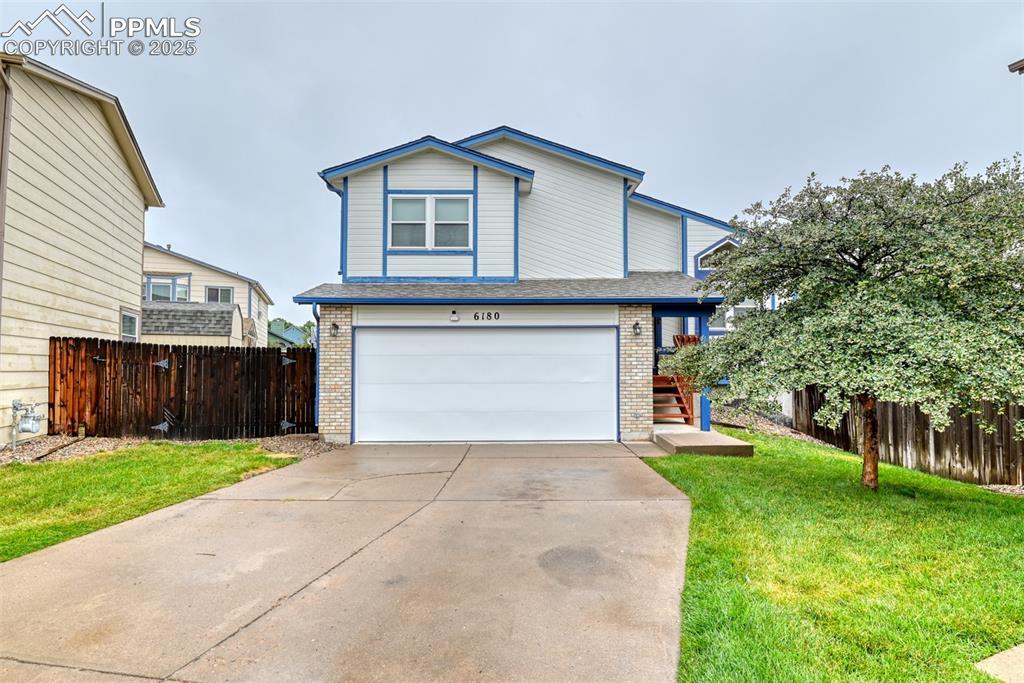
Photo 1 of 43
$390,000
| Beds |
Baths |
Sq. Ft. |
Taxes |
Built |
| 3 |
1.00 |
1,209 |
$1,471 |
1995 |
|
On the market:
168 days
|
View full details, photos, school info, and price history
Looking for a place that feels tucked away yet still close to everything you need? This four-level home at the end of a quiet cul de sac offers just that. With three bedrooms, two baths, and a two-car garage, it’s designed for comfort & everyday living.
The main level is bright and inviting, with high ceilings and natural light that make the space feel open the moment you walk in. The family room stays cool in the summer - the fireplace keeps it toasty in the winter - and is the perfect spot to relax at the end of the day. The split-level layout gives you multiple living areas, so there’s room to host friends, spread out, or simply enjoy a quiet evening.
Upstairs, the sleeping quarters include a primary suite with its own bath along with two additional bedrooms. The design balances privacy with convenience, making the space both functional and comfortable.
The lower level showcases a cozy family room with a fireplace & a walkout to the backyard, adding another great spot for gatherings or quiet nights in.
One of the highlights is the large fenced backyard, with plenty of room for kids, pets, or summer barbecues. Lawn care is included for the front yard, making upkeep a little easier while still giving you the freedom to enjoy and personalize the back yard.
Comfort extends throughout the home with central air conditioning to keep things cool on hot summer days. The location adds even more appeal. Just minutes from the Powers Corridor, you’ll have easy access to shopping, grocery stores, restaurants, and schools, along with nearby parks & trails.
This home brings together space, comfort, and convenience in a setting that makes everyday life a little easier and a lot more enjoyable. Come schedule a private tour today!
Listing courtesy of Tsutomu Wakino, Keller Williams Partners