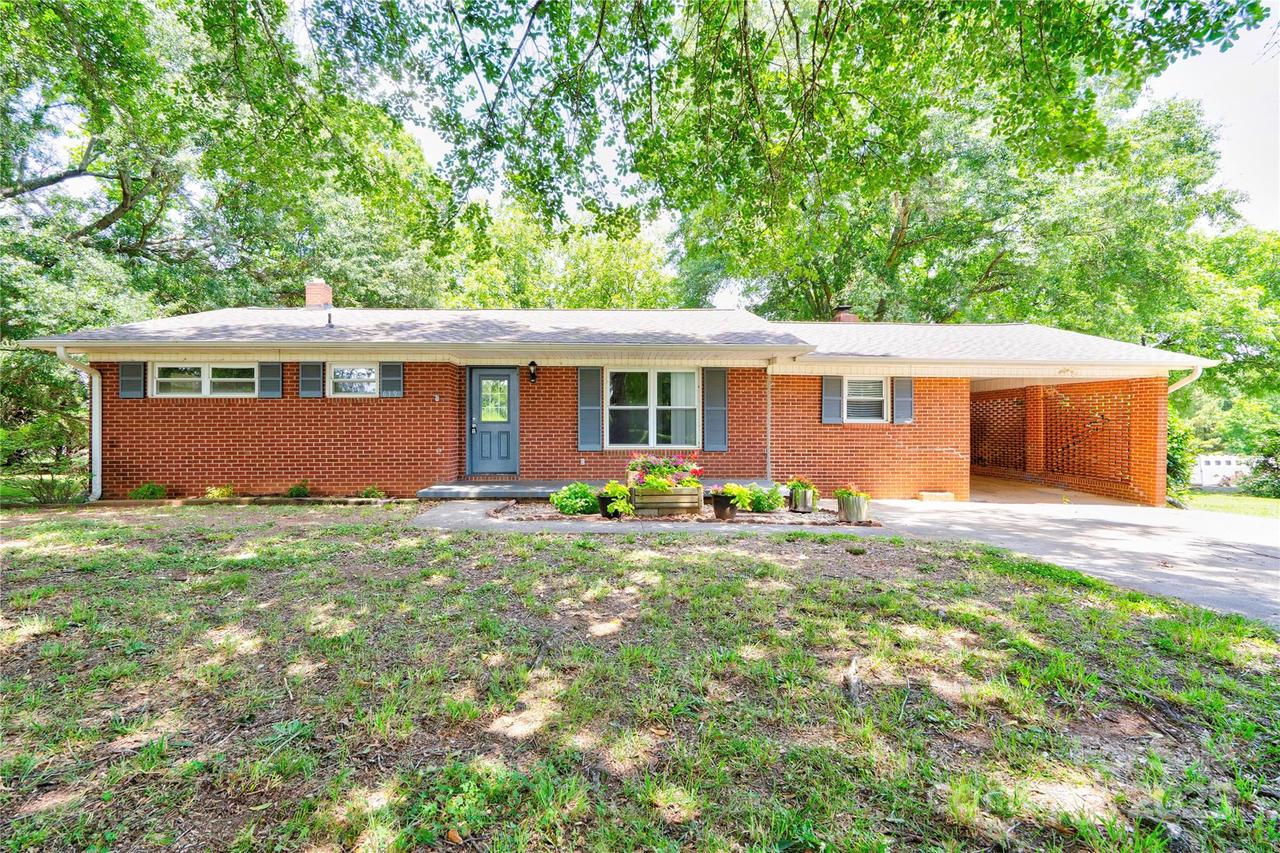
Photo 1 of 38
$195,000
Sold on 11/03/25
| Beds |
Baths |
Sq. Ft. |
Taxes |
Built |
| 3 |
1.10 |
1,405 |
0 |
1963 |
|
On the market:
146 days
|
View full details, photos, school info, and price history
Brick 3 bedroom 1.5 bath ranch style home with partial basement on approx .67 acre lot. Home is located between Shelby & Fallston. Home is constructed with a split bedroom plan. The living room has 2 tall windows, allowing plenty of natural light. The kitchen has stainless appliances and a breakfast bar. All kitchen appliances, including the refrigerator remain. The Family Room has a brick fireplace. Primary bedroom has a walk-in closet and an attached half bath. Hall bath has a walk-in linen closet. Floors are hardwoods, tile & vinyl. The basement can be accessed from inside or outside of the home. The home has a covered front porch, a covered rear patio, a rear deck & a single carport. Spacious back yard. There are 2 outbuildings & a playset which remain. Being sold cash or conventional only.
Listing courtesy of Sherry Horn, Keller Williams Ballantyne Area