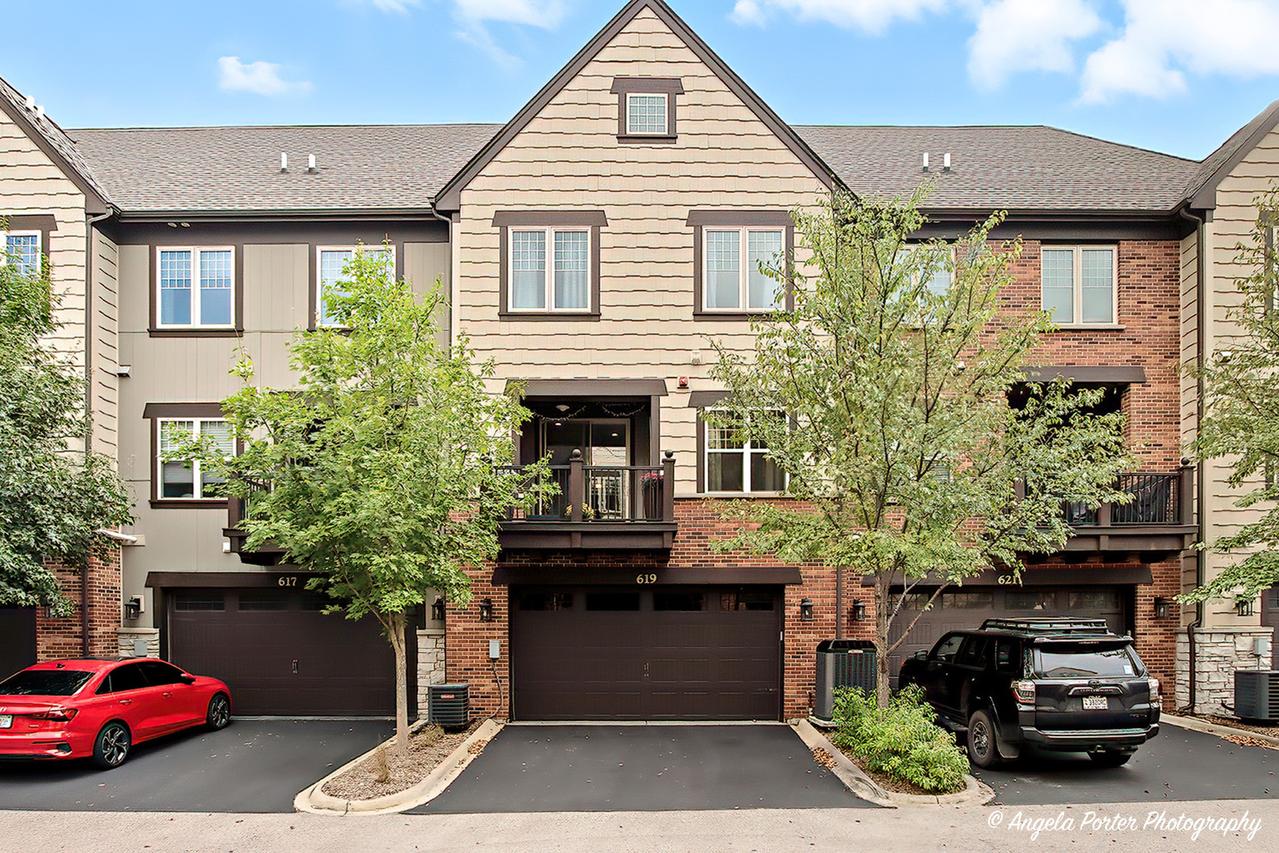
Photo 1 of 1
$635,000
Sold on 12/01/25
| Beds |
Baths |
Sq. Ft. |
Taxes |
Built |
| 3 |
3.10 |
2,445 |
$13,378 |
2017 |
|
On the market:
48 days
|
View full details, photos, school info, and price history
Stylish, move-in ready, and perfectly located super close to the Metra! This 3-bedroom (plus flex room/office), 3.5 bath townhome at Parkside of Libertyville, delivers the space and upgrades you've been looking for. With approximately 2,500 square feet of thoughtfully designed living space, this home blends modern finishes with comfort and convenience. The entry level features a versatile flex room complete with a full bath and walk-in shower ideal as a guest suite, private office, or workout space. Upstairs, the main level showcases a bright, open-concept design with a welcoming great room, dining area, and kitchen. Shaker style cabinetry, Quartz counters, and a beautiful island with pendant lighting strike the perfect balance of function and style. Mission-style railings and sand-on-site dark walnut hardwood floors add warmth and sophistication, while oversized windows flood the space with natural light. The upper level offers the primary suite with a private bath and walk-in closet, plus two additional bedrooms, a full hall bath, and a convenient laundry room. An XL attached 2-car garage with epoxied floors and a walk-in closet provides ample storage. Beyond the home, Parkside offers a truly walkable lifestyle all just a half-mile from the Metra station, Starbucks, and Libertyville's vibrant downtown filled with dining, boutiques, a library, and farmers markets. Outdoor enthusiasts will love the easy access to Independence Grove, scenic trails, and parks. Students attend award winning Libertyville schools. With modern finishes, a functional floor plan, and an unbeatable location, this townhome is a standout opportunity, move-in ready and waiting for its next owner.
Listing courtesy of Mary Black, RE/MAX Suburban