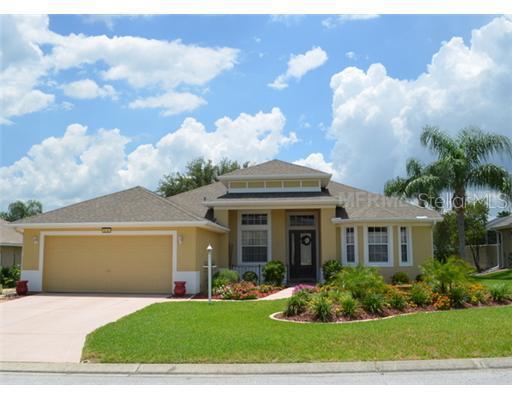
Photo 1 of 1
$215,000
Sold on 6/21/13
| Beds |
Baths |
Sq. Ft. |
Taxes |
Built |
| 3 |
2.00 |
2,237 |
$2,417 |
2000 |
|
On the market:
346 days
|
View full details, photos, school info, and price history
CUSTOM BUILT HILTON HEAD MODEL LOADED WITH UPGRADES. You will be impressed with this 3/2, extra office. Front covered porch has 12' ceilings, 8' leaded glass door. Enter the foyer w/ ceramic tile floors, columns separating the formal dining room. Diningroom w/ real hard wood floors, custom window treatments, tray ceiling, floor to ceiling accent mirror & tasteful wallpaper. Kitchen boasts granite countertops, 42" cabinets, walk-in pantry, gas stove, breakfast bar with pass thru & built-in desk. Tile floors in kitchen, dinette area & utility w/ 1/2 bath. Dinette area is separated with 1/2 wall, columns, bay window overlooking backyard. Large master suite with crown molding, remodeled bath with newer shower, tumbled tile, cabinetry, garden tub,light fixtures & designer sinks. Office/hobby room is off of master suite. Gathering room has French doors leading out to covered lanai, ceramic tile floors, expanded bird cage 20 x 16 overlooking gorgeous backyard, extensive stone work, fountain & beautiful landscaping. 2nd Bedroom has double closets & bay window. Guest bath is oversized w/granite countertops, walk-in shower & ceramic tile floors. French doors separate 3rd bedroom (no closet)which has built-in desk, crown molding & gorgeous built-in wood bookshelves. Oversized garage has pull down stairs, workbench, attic storage space & peg board. 5 Ceiling fans, 6 panel doors, arched lite niches, termite bond. Great community with pool, spa, clubhouse, fitness center, library & rec ctr. View virtual tour!
Listing courtesy of Carole Thompson & Cynthia Wheeler, ERA GRIZZARD REAL ESTATE & ERA GRIZZARD REAL ESTATE