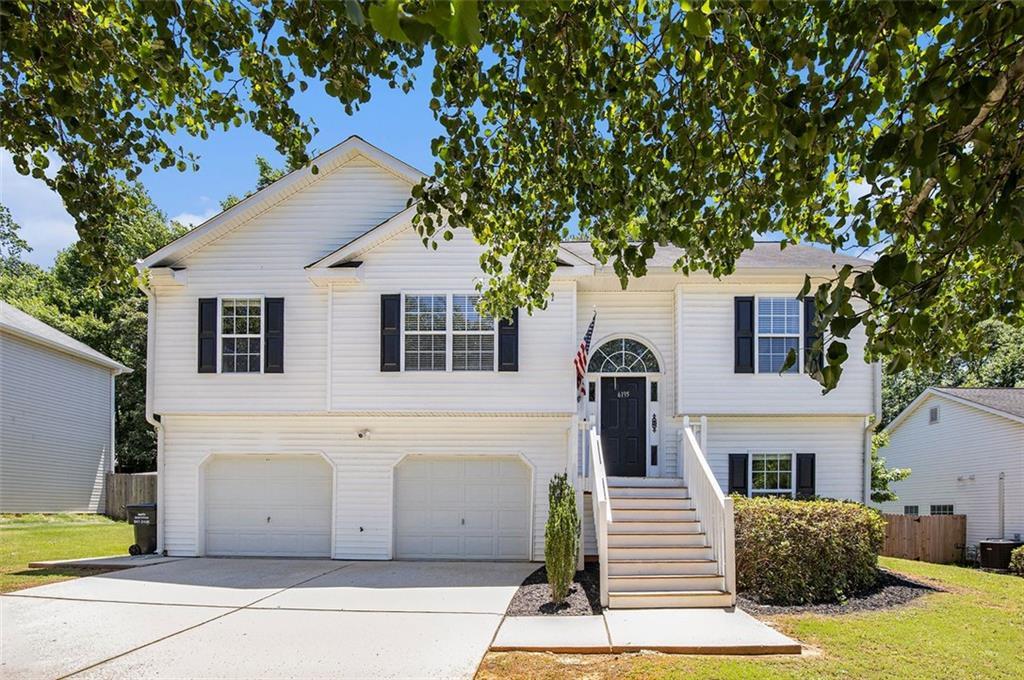
Photo 1 of 26
$320,000
Sold on 7/17/25
| Beds |
Baths |
Sq. Ft. |
Taxes |
Built |
| 4 |
3.00 |
1,675 |
$2,594 |
2003 |
|
On the market:
56 days
|
View full details, photos, school info, and price history
Enjoy summer living at its best on your spacious custom deck – perfect for cookouts and outdoor entertaining! This inviting split-level home features a thoughtful layout with an upper-level primary suite complete with an ensuite bath and a generous walk-in closet. Two additional bedrooms and a second full bath are also located upstairs.
The fireside family room seamlessly connects to a bright eat-in kitchen, showcasing a stylish tin backsplash, new stove/range, and easy access to the grilling deck.
A versatile flex space on the main level offers endless possibilities – use it as a fourth bedroom, in-law suite, home office, or media room. It includes a large closet and a full bath for added convenience.
Additional highlights include an attached two-car garage, a fully fenced backyard, and access to community amenities. HOA fees cover the pool and tennis courts – everything you need for comfortable, connected living.
Listing courtesy of Leah Williamson, Local Realty