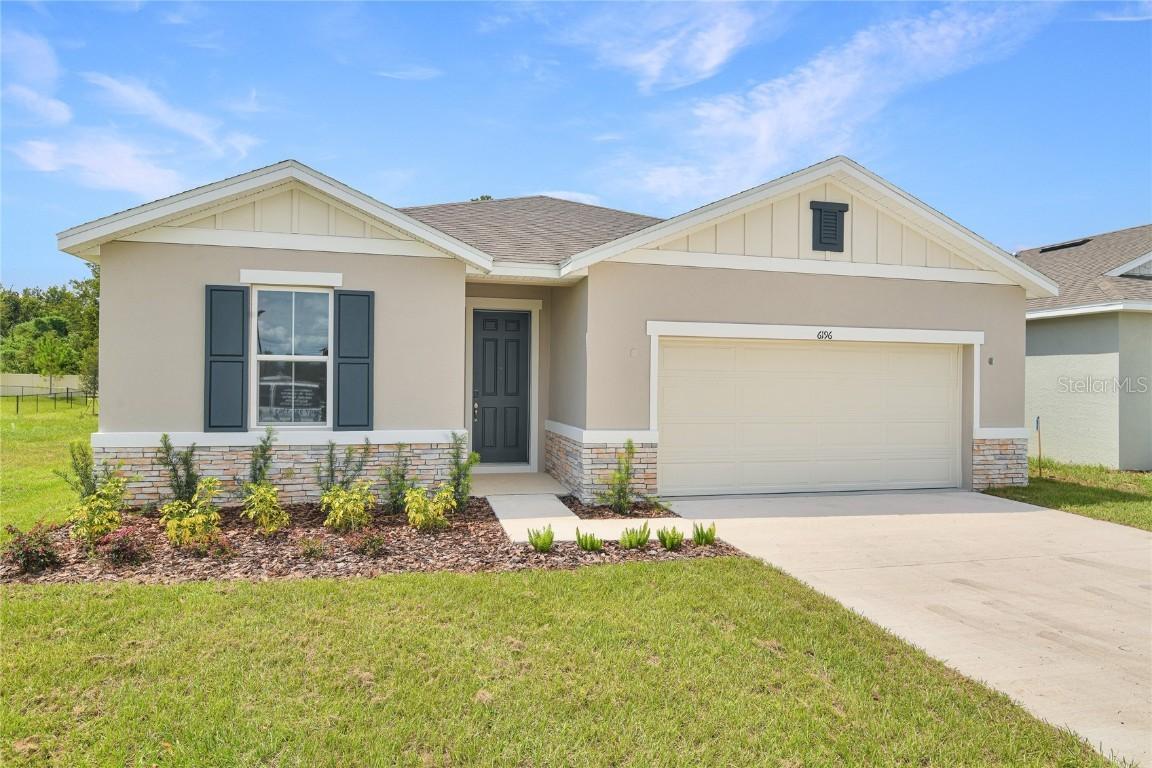
Photo 1 of 22
$369,226
| Beds |
Baths |
Sq. Ft. |
Taxes |
Built |
| 4 |
3.00 |
2,077 |
0 |
2025 |
|
On the market:
66 days
|
View full details, photos, school info, and price history
**Take advantage of special financing + Flex Funds on quick move-in homes ** Lot is located at the end of the street near the playground! The thoughtfully designed Slate floor plan opens with two bedrooms flanking a full hall bath. Beyond the entry, you'll find an open layout with a dining nook, a great room with access to an inviting covered patio, and a kitchen with a center island, walk-in pantry and abundant cabinetry. The primary suite is nearby, offering a generous walk-in closet and a private bath with a shower and a separate soaking tub. A laundry room and a fourth bedroom with its own private bath complete the home. This home offers 9' 4" ceilings and 8' doors, Smart Thermostat, Curated 42" white cabinets , quartz in kitchen and all the bathrooms, staggered wood look tile, video doorbell, and a exterior accent stone. **Options may vary by community, so see your sales associate for details. These offers are available for select homes on a first-come, first-served basis.
Listing courtesy of Stephanie Morales, LLC, THE REALTY EXPERIENCE POWERED BY LRR