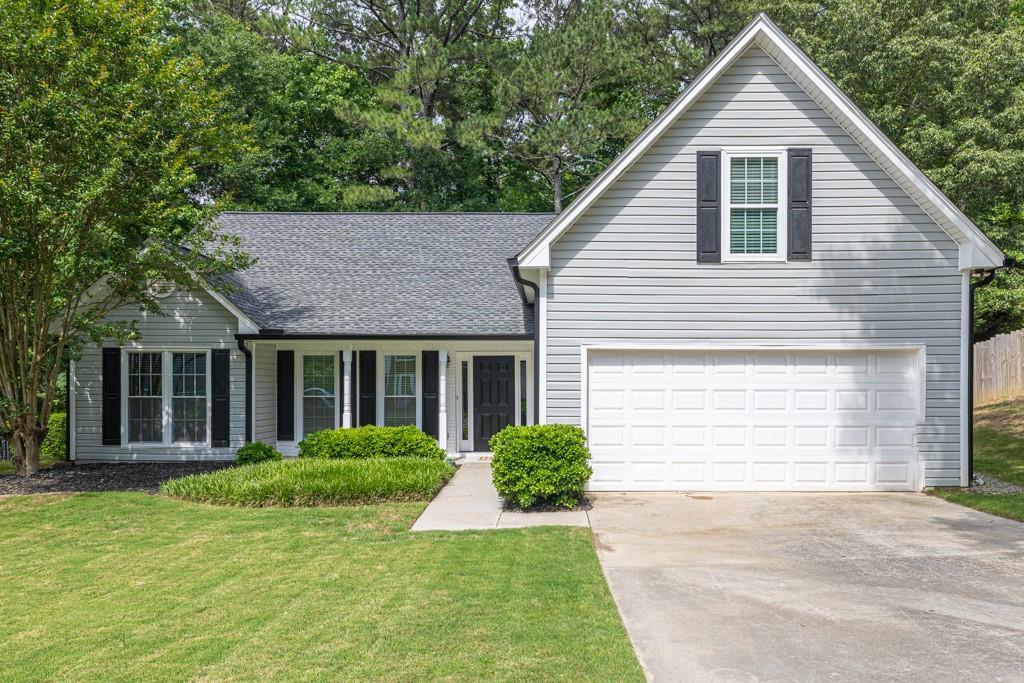
Photo 1 of 49
$400,000
Sold on 6/20/25
| Beds |
Baths |
Sq. Ft. |
Taxes |
Built |
| 4 |
2.00 |
2,033 |
$4,561 |
2000 |
|
On the market:
34 days
|
View full details, photos, school info, and price history
This Pottery Barn inspired ranch home sits on a private fenced in back yard, offering 4 bedrooms-2 full bathrooms and a bonus room. As you enter through the foyer you are greeted with newer paint, waterproof LVP flooring throughout, a cozy updated white fireplace with remote control and views to the kitchen and backyard. The kitchen has gray designer soft close cabinets, beautiful granite counter-tops, subway tile, stainless steel appliances and pantry. The primary suite has private access to the backyard and fire pit - walk-in closet with custom shelving and a Pinterest worthy ensuite with custom tile, soaking tub, double sink and seamless shower. The secondary bedrooms have a beautifully updated full bath. There is a large bonus room above the garage that would make a perfect home office, game room or additional guest room. This home is conveniently located minutes from HWY316 and I85, in the Dacula High School district.
Listing courtesy of Amanda Jo Hornsby & Tamra Wade, RE/MAX Tru & RE/MAX Tru