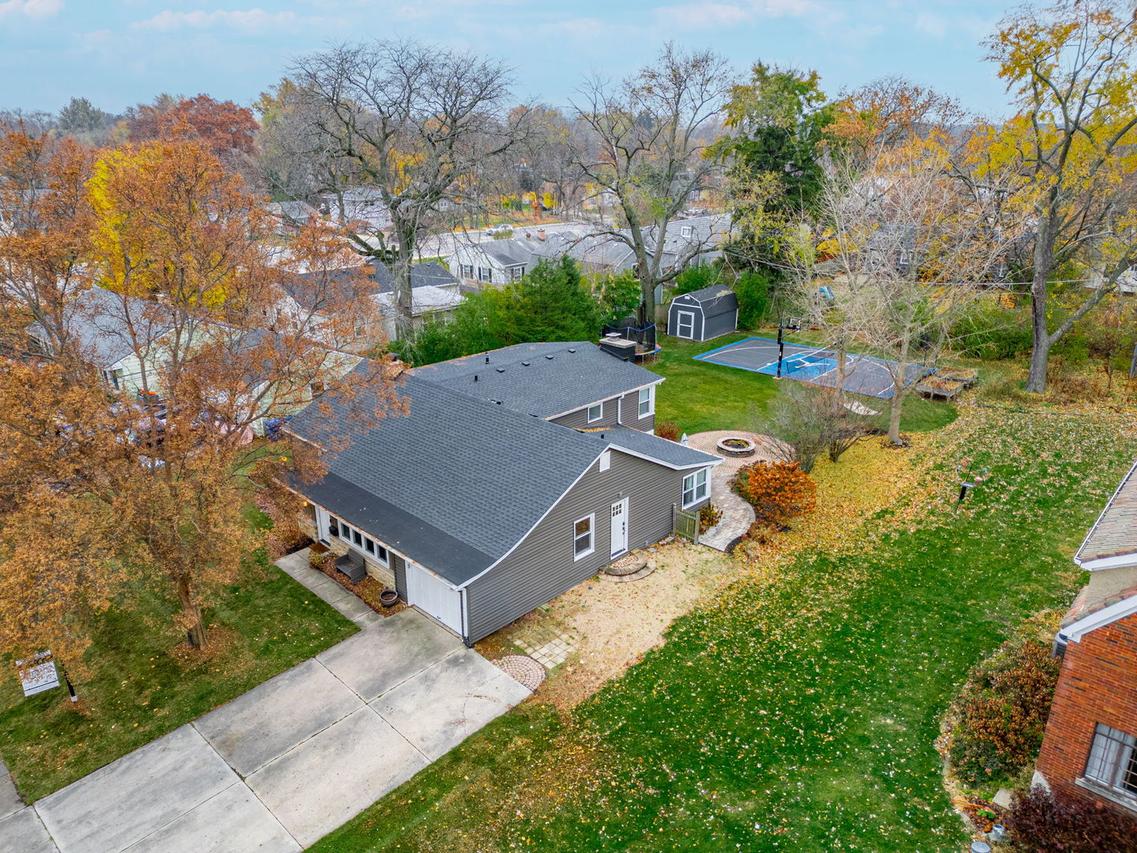
Photo 1 of 44
$535,000
Sold on 12/31/25
| Beds |
Baths |
Sq. Ft. |
Taxes |
Built |
| 5 |
3.00 |
2,284 |
$8,325 |
1951 |
|
On the market:
109 days
|
View full details, photos, school info, and price history
Located on a quiet cul-de-sac, this Wheaton home offers the perfect balance of space, function, and recreation. A bright mudroom welcomes you inside to a large living room and updated kitchen with stainless steel appliances, ample cabinetry, and a sitting area overlooking the backyard. The main floor also includes a dining room, office, and bedroom-ideal for remote work or guests. Upstairs are three additional bedrooms, while the lower level features a cozy family room with a gas fireplace and full bath. A spacious sub-basement provides storage or finishing potential. Recent upgrades include a new roof, gutters, and windows (2023); furnace and AC are 10 years old. Outside, enjoy a sports court, built-in firepit, concrete patio, and large shed. Just minutes from District 200 schools, downtown Wheaton, the Metra, Cantigny Park, and I-355, this home combines convenience with community in one of the western suburbs' most desirable locations.
Listing courtesy of Joe Cirafici, Cirafici Real Estate