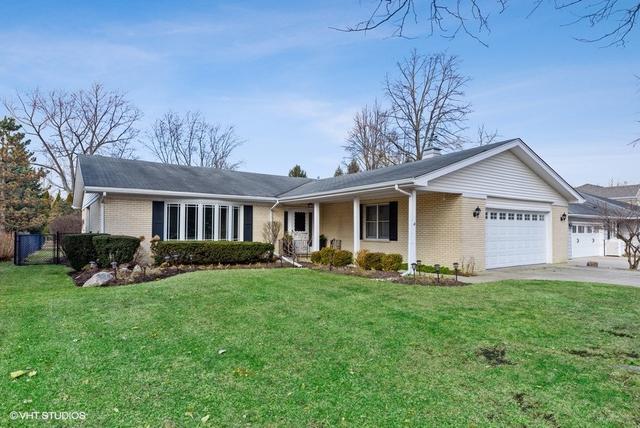
Photo 1 of 1
$505,000
Sold on 4/10/20
| Beds |
Baths |
Sq. Ft. |
Taxes |
Built |
| 3 |
3.00 |
2,024 |
$11,401.83 |
1975 |
|
On the market:
35 days
|
View full details, photos, school info, and price history
*offer has been accepted* Sprawling, sun-filled ranch situated on one of the most coveted blocks in Arlington Heights. Spacious foyer welcomes you into a home of timeless design & casual elegance. Freshly painted in today's colors, accented by gorgeous trim work, with gleaming hardwood floors & recessed lighting. Beautifully updated & meticulously maintained. Expansive floor plan perfect for families or entertaining! Spacious kitchen showcases granite counters & solid wood cabinets - opening to the adjoining family room with sliders overlooking the supersized backyard. Generous bedroom sizes, full master bathroom & ample closet space. The full basement is an entertainer's dream, boasting: a media room complete with projector & built-in speakers; a full-size kitchenette/wet-bar with heated flooring; a huge rec room; plus an optional 4th bedroom/office and 3rd full bathroom! Huge laundry room with laundry chute & abundant storage space. Attached 2.5 car garage features built-in organizers & 240v plugs for 2 electric vehicles! More than just great curb appeal and eye-catching finishes, this home offers 200amp electrical service, copper plumbing, an insulated attic and spray-foam insulation in the basement. Award winning schools, central location and premium amenities - there's nothing to do but move in!
Listing courtesy of Tanya Dahm, Rozar Realty, Inc.